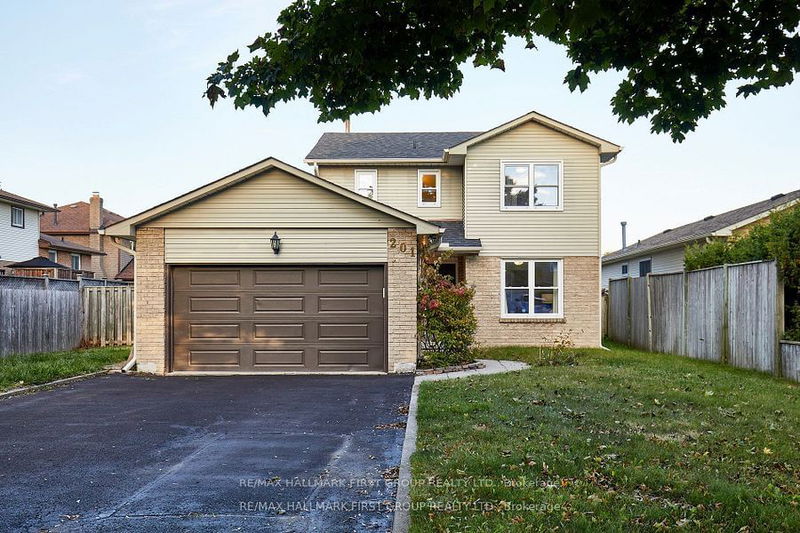Key Facts
- MLS® #: E9508972
- Property ID: SIRC2144258
- Property Type: Residential, Single Family Detached
- Lot Size: 6,586.01 sq.ft.
- Bedrooms: 3+1
- Bathrooms: 3
- Additional Rooms: Den
- Parking Spaces: 5
- Listed By:
- RE/MAX HALLMARK FIRST GROUP REALTY LTD.
Property Description
Welcome to this stunning 3 bedroom home, perfectly situated on an impressive 55 ft frontage in a sought-after family-friendly neighbourhood! This property boasts a range of exceptional features and updates that make it a rare find. Step inside to discover a custom modern kitchen, beautifully renovated, featuring elegant travertine flooring, luxurious quartz countertops, and sleek new cabinetry. The main floor showcases rich hardwood flooring that enhances the home's warmth and charm. The spacious living and dining room flows effortlessly into an oversized family room, complete with a walkout to a private backyard oasis-ideal for entertaining or enjoying peaceful moments outdoors. This home offers three generous bedrooms, including a primary suite with its own ensuite bathroom for added convenience and privacy.
Rooms
- TypeLevelDimensionsFlooring
- KitchenMain10' 1.6" x 13' 7.3"Other
- Dining roomMain10' 6.3" x 10' 1.6"Other
- Living roomMain16' 10.7" x 10' 6.3"Other
- Family roomMain19' 9.7" x 13' 3.8"Other
- Primary bedroom2nd floor14' 8.3" x 10' 9.9"Other
- Bedroom2nd floor10' 1.2" x 10' 2.8"Other
- Bedroom2nd floor10' 1.2" x 10' 2.8"Other
Listing Agents
Request More Information
Request More Information
Location
201 Eastlawn St, Oshawa, Ontario, L1H 8J2 Canada
Around this property
Information about the area within a 5-minute walk of this property.
Request Neighbourhood Information
Learn more about the neighbourhood and amenities around this home
Request NowPayment Calculator
- $
- %$
- %
- Principal and Interest 0
- Property Taxes 0
- Strata / Condo Fees 0

