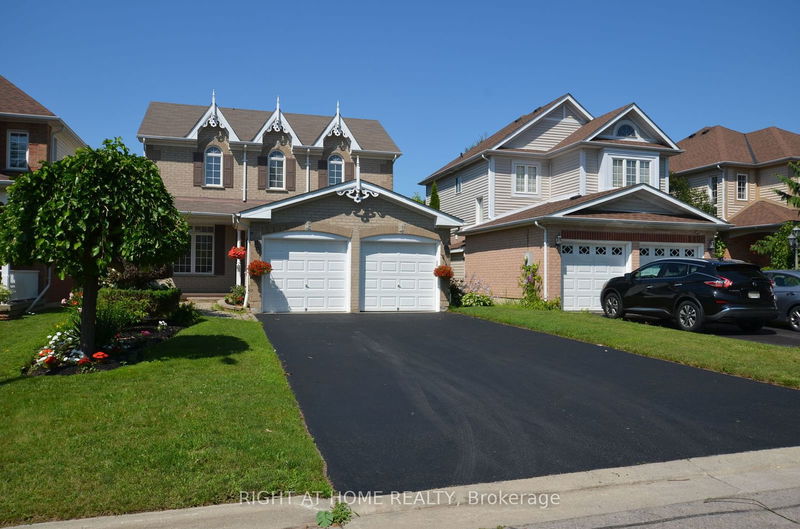Key Facts
- MLS® #: E9416870
- Property ID: SIRC2135237
- Property Type: Residential, Single Family Detached
- Lot Size: 4,329 sq.ft.
- Year Built: 16
- Bedrooms: 3+2
- Bathrooms: 4
- Additional Rooms: Den
- Parking Spaces: 6
- Listed By:
- RIGHT AT HOME REALTY
Property Description
This stunning home has been renovated from top to bottom with over 100k spent on the highest quality finishes, the buyer of this home will feel like they are living in complete luxury. This home sits in the best area of the Pinecrest neighborhood, on a quiet street with a private backyard, beautifully maintained landscaping, and a new driveway (2024) and storage shed. The house is completely new (2024) and professionally designed, it boasts a new luxury kitchen, new S/S appliances (2024), large format 24x24 tiles (2024), new flooring, 2 beautiful artistic accent walls (2024), 9ft ceilings with crown molding, family room with a gas fireplace. The large master bedroom has a walk-in closet and a completely remodeled stunning enlarged ensuite bathroom (2024). All 3 bathrooms have been completely renovated with quartz countertops, custom vanities, glass doors, and Italian porcelain tiles (2024). The walk-out finished basement provides a separate income as a legal/Licensed Airbnb rental. There are too many extras to list!!
Rooms
- TypeLevelDimensionsFlooring
- Family roomMain11' 6.1" x 14' 11"Other
- Living roomMain12' 11.9" x 17' 5.8"Other
- Dining roomMain12' 11.9" x 17' 5.8"Other
- KitchenMain18' 11.9" x 10' 7.8"Other
- Primary bedroom2nd floor16' 6" x 12' 9.4"Other
- Bedroom2nd floor13' 5.8" x 12' 9.4"Other
- Bedroom2nd floor10' 7.8" x 8' 11.8"Other
- Laundry roomBasement11' 5.7" x 4' 11"Other
- KitchenBasement16' 4.8" x 9' 10.1"Other
- BedroomBasement9' 10.1" x 9' 10.1"Other
- BedroomBasement7' 6.5" x 9' 10.1"Other
- Living roomBasement16' 4.8" x 9' 10.1"Other
Listing Agents
Request More Information
Request More Information
Location
1172 Westridge Dr, Oshawa, Ontario, L1K 2L1 Canada
Around this property
Information about the area within a 5-minute walk of this property.
Request Neighbourhood Information
Learn more about the neighbourhood and amenities around this home
Request NowPayment Calculator
- $
- %$
- %
- Principal and Interest 0
- Property Taxes 0
- Strata / Condo Fees 0

