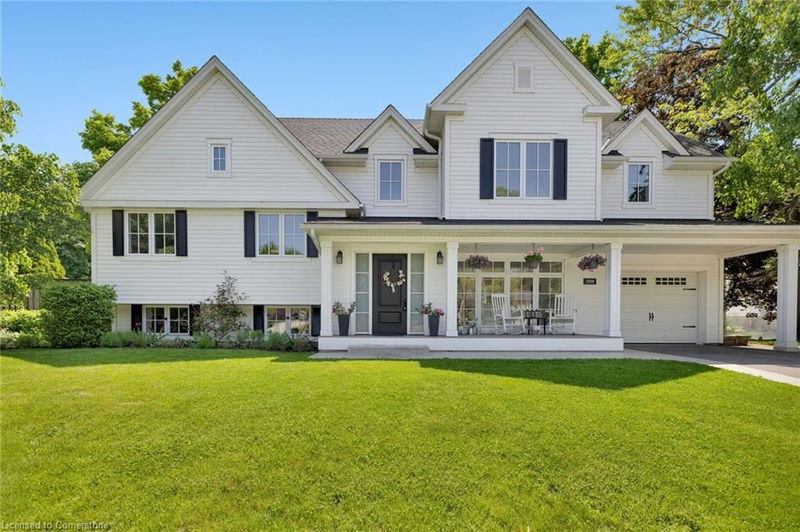Key Facts
- MLS® #: 40737555
- Property ID: SIRC2458753
- Property Type: Residential, Single Family Detached
- Living Space: 2,412 sq.ft.
- Year Built: 1961
- Bedrooms: 4
- Bathrooms: 2+1
- Parking Spaces: 5
- Listed By:
- Royal LePage Real Estate Serv.
Property Description
West Oakville Beckons! Nestled in a sought-after enclave surrounding Seabrook Park, this beautifully renovated (2019) 4-bedroom family home sits on a private, premium corner lot, offering both tranquillity and convenience. Just minutes from vibrant Bronte Village, Bronte Heritage Waterfront Park, and Bronte Harbour on Lake Ontario. Walk to South Oakville Shopping Plaza, close to Coronation Park, or reach the QEW Highway and Bronte GO Train Station in just 4 minutes. The charming, covered veranda welcomes you inside to a bright foyer with custom built-ins, and the open-concept main floor featuring a living room with hardwood floors, and an electric fireplace, and a stylish dining area with a walkout to the sun-drenched backyard. With style and functionality, the kitchen boasts white cabinetry, valance lighting, granite countertops, stainless steel appliances, and an oversized island with a breakfast bar. Upstairs, two sunlit bedrooms accompany a 4-piece bath with elegant crown mouldings and a soaker tub/shower, while the top-level primary retreat showcases a custom walk-in closet and a spa-like ensuite with an oversized glass-enclosed shower. The expansive lower level offers a family room, a private office, and an exterior door to the yard, plus the finished basement offers a recreation room with wide-plank laminate flooring creating even more living space. With unparalleled access to parks, waterfront trails, excellent schools, and effortless commuting, this turnkey West Oakville gem delivers the ultimate luxury lifestyle—don’t miss this rare opportunity!
Downloads & Media
Rooms
- TypeLevelDimensionsFlooring
- Dining roomMain8' 5.9" x 10' 9.9"Other
- Living roomMain10' 7.8" x 11' 3.8"Other
- KitchenMain8' 11" x 12' 9.9"Other
- Home officeMain8' 11" x 12' 4.8"Other
- Bedroom2nd floor8' 6.3" x 12' 4.8"Other
- Bedroom2nd floor9' 10.1" x 12' 8.8"Other
- Primary bedroom3rd floor13' 8.1" x 12' 9.4"Other
- Other3rd floor6' 5.9" x 12' 4.8"Other
- Bedroom3rd floor10' 4.8" x 11' 5"Other
- Home officeLower8' 5.9" x 10' 2.8"Other
- Family roomLower10' 9.1" x 18' 2.1"Other
- Recreation RoomBasement9' 6.9" x 18' 8"Other
Listing Agents
Request More Information
Request More Information
Location
2088 Saxon Road, Oakville, Ontario, L6L 2V2 Canada
Around this property
Information about the area within a 5-minute walk of this property.
Request Neighbourhood Information
Learn more about the neighbourhood and amenities around this home
Request NowPayment Calculator
- $
- %$
- %
- Principal and Interest 0
- Property Taxes 0
- Strata / Condo Fees 0

