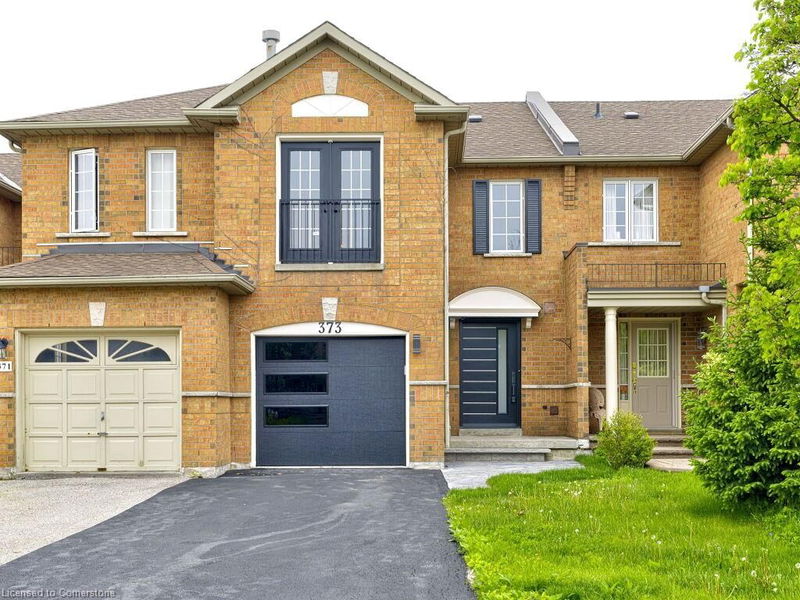Key Facts
- MLS® #: 40720379
- Property ID: SIRC2450557
- Property Type: Residential, Condo
- Living Space: 1,924 sq.ft.
- Lot Size: 2,503.11 ac
- Bedrooms: 3
- Bathrooms: 2+1
- Parking Spaces: 3
- Listed By:
- Century 21 Miller Real Estate Ltd.
Property Description
Fully Renovated - Move In - Just like new! Modern kitchen, living rm & dining rm that leads to balcony overlooking the ravine. 3 bed, 2.1 baths, including spacious primary bed and ensuite. Bonus second floor family room with gas fireplace. Fully finished basement with walkout to treed ravine and yard. Your new home sits on a quiet crescent, close to schools, shops, bus routes, walking trails and recreation. Notes from seller - Roof 2013/14, Brand New A/C, Furnace - No Date, New Fireplace to be installed in second floor Family Room, Washer/Dryer Combo, plus laundry sink to be installed.
Rooms
- TypeLevelDimensionsFlooring
- Living roomMain49' 3.3" x 39' 7.5"Other
- Primary bedroom2nd floor59' 3" x 49' 6.8"Other
- Bedroom2nd floor49' 3.7" x 29' 7.9"Other
- Dining roomMain39' 7.5" x 29' 7.9"Other
- Bedroom2nd floor36' 5" x 33' 1.6"Other
- Recreation RoomLower49' 3.7" x 49' 6.4"Other
- KitchenMain68' 11.5" x 46' 3.6"Other
- Family room2nd floor15' 3" x 9' 3.8"Other
Listing Agents
Request More Information
Request More Information
Location
373 Ravineview Way, Oakville, Ontario, L6H 6S5 Canada
Around this property
Information about the area within a 5-minute walk of this property.
Request Neighbourhood Information
Learn more about the neighbourhood and amenities around this home
Request NowPayment Calculator
- $
- %$
- %
- Principal and Interest $5,854 /mo
- Property Taxes n/a
- Strata / Condo Fees n/a

