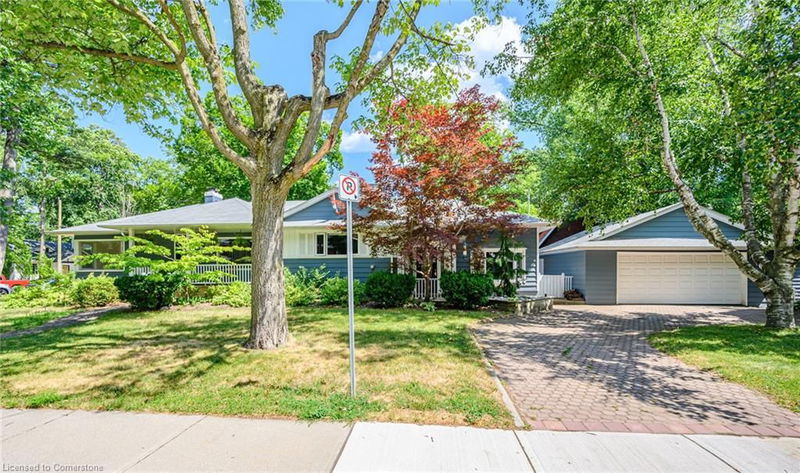Key Facts
- MLS® #: 40733420
- Secondary MLS® #: W12178906
- Property ID: SIRC2446487
- Property Type: Residential, Single Family Detached
- Living Space: 1,818 sq.ft.
- Lot Size: 8,520 sq.ft.
- Year Built: 1954
- Bedrooms: 3+1
- Bathrooms: 2+1
- Parking Spaces: 5
- Listed By:
- Real Broker Ontario Ltd.
Property Description
Prime Old Oakville Opportunity – Build or Invest. Located on one of Old Oakville’s most coveted streets, 374 Spruce Street offers a rare 60’ x 142’ south-facing lot surrounded by mature trees and multi-million-dollar custom homes. This property is ideal for builders planning a custom home or investors seeking a solid long-term hold in a prestigious location. The existing 3+1 bedroom, 3-bathroom bungalow is bright, spacious, and well-maintained, offering approx. 1,850 sq ft above grade plus a finished lower level. Zoned RL3-0, the lot allows for generous building permissions, including a new custom home of 4,000+ sq ft above grade Walking distance to downtown, the lake, parks, and top-ranked schools including OTHS, St. Mildred’s, and Linbrook. Currently tenanted by residents who would love to stay, making this an excellent income-producing property while you finalize permits and plans. A rare chance to build, invest, or hold in one of Old Oakville’s most sought-after neighborhoods.
Rooms
- TypeLevelDimensionsFlooring
- Dining roomMain12' 9.1" x 18' 2.1"Other
- KitchenMain16' 4" x 12' 4"Other
- Living roomMain20' 1.5" x 13' 5.8"Other
- Primary bedroomMain13' 3.8" x 14' 6"Other
- BedroomMain10' 7.8" x 13' 10.1"Other
- BedroomMain9' 10.1" x 8' 7.9"Other
- Laundry roomBasement12' 11.9" x 14' 4"Other
- BedroomBasement12' 7.9" x 13' 1.8"Other
- Solarium/SunroomMain8' 11.8" x 10' 7.8"Other
- Family roomMain23' 1.9" x 10' 9.1"Other
- Recreation RoomBasement12' 7.9" x 9' 6.1"Other
- Bonus RoomBasement10' 7.8" x 12' 11.9"Other
Listing Agents
Request More Information
Request More Information
Location
374 Spruce Street, Oakville, Ontario, L6J 2H3 Canada
Around this property
Information about the area within a 5-minute walk of this property.
Request Neighbourhood Information
Learn more about the neighbourhood and amenities around this home
Request NowPayment Calculator
- $
- %$
- %
- Principal and Interest 0
- Property Taxes 0
- Strata / Condo Fees 0

