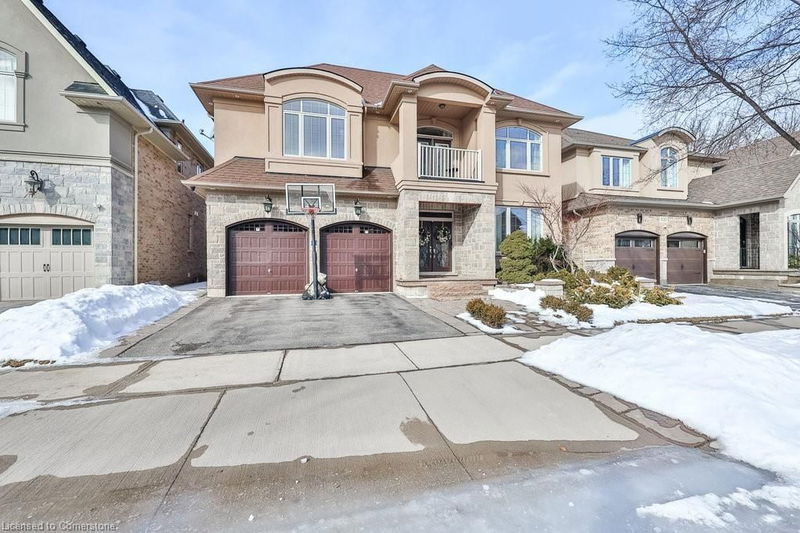Key Facts
- MLS® #: 40720038
- Property ID: SIRC2380369
- Property Type: Residential, Single Family Detached
- Living Space: 3,906 sq.ft.
- Bedrooms: 5
- Bathrooms: 4+1
- Parking Spaces: 4
- Listed By:
- RE/MAX Aboutowne Realty Corp.
Property Description
Just Reduced! Incredible value in North Oakville’s sought-after Preserve community. Backing onto protected Glenorchy Conservation Area, this 5-bedroom, 3,906 sq. ft. Markay-built home offers rare privacy, scenic ravine views, and no rear neighbours. Thoughtfully designed with soaring 9’ ceilings, oversized windows, carpet-free hardwood floors, and a covered terrace for year-round enjoyment. The primary suite is a true retreat with dual walk-in closets, two ensuite baths, and a private balcony overlooking nature. Main-floor office, open-concept kitchen & great room, formal dining, and generous secondary bedrooms — all meticulously maintained and move-in ready on a premium lot in an unbeatable location.
Rooms
- TypeLevelDimensionsFlooring
- Living roomMain13' 10.8" x 14' 7.9"Other
- Home officeMain8' 11.8" x 11' 10.7"Other
- Dining roomMain12' 11.9" x 12' 11.9"Other
- Kitchen With Eating AreaMain17' 11.1" x 18' 9.1"Other
- Great RoomMain16' 2" x 19' 5"Other
- Laundry roomMain6' 7.1" x 11' 8.1"Other
- Primary bedroom2nd floor17' 11.1" x 20' 8.8"Other
- Bedroom2nd floor10' 7.1" x 12' 11.9"Other
- Bedroom2nd floor13' 10.9" x 14' 2.8"Other
- Bedroom2nd floor11' 10.9" x 13' 5.8"Other
- Bedroom2nd floor10' 7.1" x 11' 10.7"Other
- FoyerMain6' 4.7" x 34' 8.1"Other
Listing Agents
Request More Information
Request More Information
Location
526 Hidden Trail, Oakville, Ontario, L6M 0N3 Canada
Around this property
Information about the area within a 5-minute walk of this property.
Request Neighbourhood Information
Learn more about the neighbourhood and amenities around this home
Request NowPayment Calculator
- $
- %$
- %
- Principal and Interest $12,691 /mo
- Property Taxes n/a
- Strata / Condo Fees n/a

