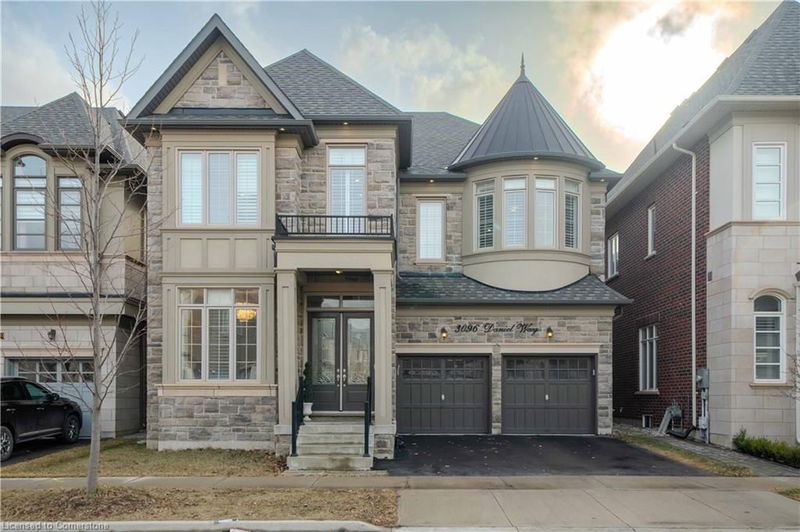Key Facts
- MLS® #: 40711934
- Property ID: SIRC2344305
- Property Type: Residential, Single Family Detached
- Living Space: 3,615 sq.ft.
- Bedrooms: 4
- Bathrooms: 4+1
- Parking Spaces: 4
- Listed By:
- CENTURY 21 INNOVATIVE REALTY INC BROKERAGE
Property Description
Exquisite Luxury Home on a Ravine Lot in Prestigious Seven Oaks! Boasting over 5,200 sq. ft. of opulent living space, including 3,600+ sq. ft. above grade, this masterpiece is designed for those who appreciate fine craftsmanship and unparalleled detail. Step into grandeur with soaring 10 ceilings on the main floor and solid 9 wood doors throughout. Crystal chandeliers illuminate the elegant living and dining areas, creating an entertainer's dream with custom wainscoting and detailed ceiling designs. The chef's kitchen is a showstopper, featuring built-in Sub-Zero & Wolf appliances, Italian quartz countertops, and dual-tone extended cabinetry. The family room exudes warmth, showcasing a waffle ceiling, gas fireplace with stone mantle, and oversized windows that flood the space with natural light. A grand staircase with glass railings adds to the home's sophisticated charm. The primary suite is a retreat with double walk-in closets leading to a spa-inspired ensuite with upgraded marble countertops. The second bedroom boasts a wall of windows, walk-in closet, and a private 3-piece ensuite, while the third bedroom rivals the primary in size, featuring a deep walk-in closet and Jack & Jill ensuite with 9' ceilings. A professionally finished basement with soaring 10' ceilings offers a soundproofed theatre room, linear gas fireplace, and custom shelving. A roughed-in sauna/steam room and second kitchen add future potential, complete with gas range, cabinetry lighting, and appliance rough-ins. Backing onto lush green space, this home is perfectly situated near top-rated schools, parks, shopping, dining, community centers, and major highways. This is the new definition of luxury!
Rooms
- TypeLevelDimensionsFlooring
- Living roomMain12' 6" x 8' 9.1"Other
- Dining roomMain14' 9.1" x 16' 2"Other
- KitchenMain12' 9.1" x 12' 9.4"Other
- OtherMain10' 9.1" x 11' 5"Other
- Family roomMain13' 5" x 23' 3.9"Other
- Primary bedroom2nd floor16' 9.1" x 17' 3.8"Other
- Home officeMain12' 4.8" x 8' 9.1"Other
- Bedroom2nd floor14' 6.8" x 12' 9.4"Other
- Bedroom2nd floor14' 9.1" x 16' 2"Other
- Bedroom2nd floor13' 5" x 10' 9.1"Other
- Recreation RoomBasement22' 4.8" x 35' 9.1"Other
- OtherBasement12' 6" x 18' 9.1"Other
Listing Agents
Request More Information
Request More Information
Location
3096 Daniel Way Way, Oakville, Ontario, L6H 0V1 Canada
Around this property
Information about the area within a 5-minute walk of this property.
- 28.18% 35 to 49 年份
- 20.92% 20 to 34 年份
- 12.36% 50 to 64 年份
- 9.41% 5 to 9 年份
- 8.04% 10 to 14 年份
- 7.86% 0 to 4 年份
- 6.29% 15 to 19 年份
- 5.96% 65 to 79 年份
- 0.98% 80 and over
- Households in the area are:
- 79.53% Single family
- 15.9% Single person
- 3.55% Multi person
- 1.02% Multi family
- 150 882 $ Average household income
- 63 255 $ Average individual income
- People in the area speak:
- 45.48% English
- 11.63% English and non-official language(s)
- 11.1% Mandarin
- 10.69% Arabic
- 7.51% Urdu
- 3.89% Spanish
- 3.34% Yue (Cantonese)
- 2.54% Korean
- 2.19% Hindi
- 1.62% Punjabi (Panjabi)
- Housing in the area comprises of:
- 38.52% Single detached
- 24.17% Row houses
- 17.6% Semi detached
- 17.54% Apartment 5 or more floors
- 2.17% Apartment 1-4 floors
- 0% Duplex
- Others commute by:
- 4.93% Other
- 4.46% Public transit
- 2.89% Foot
- 0% Bicycle
- 39.94% Bachelor degree
- 15.94% Post graduate degree
- 15.71% High school
- 13.7% College certificate
- 8.76% Did not graduate high school
- 3.16% University certificate
- 2.8% Trade certificate
- The average are quality index for the area is 2
- The area receives 302.24 mm of precipitation annually.
- The area experiences 7.4 extremely hot days (31.72°C) per year.
Request Neighbourhood Information
Learn more about the neighbourhood and amenities around this home
Request NowPayment Calculator
- $
- %$
- %
- Principal and Interest $11,664 /mo
- Property Taxes n/a
- Strata / Condo Fees n/a

