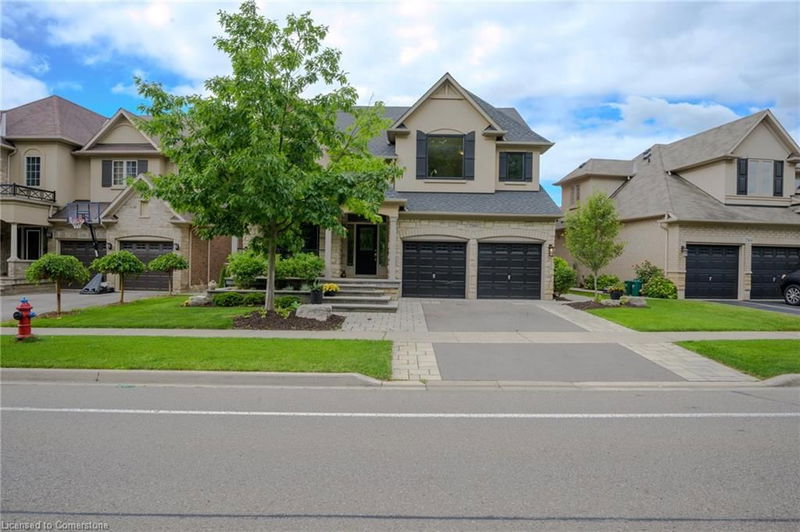Key Facts
- MLS® #: 40709911
- Property ID: SIRC2336425
- Property Type: Residential, Single Family Detached
- Living Space: 3,415 sq.ft.
- Bedrooms: 4
- Bathrooms: 3+1
- Parking Spaces: 4
- Listed By:
- RE/MAX Escarpment Realty Inc.
Property Description
A Home That Will Take Your Breath Away. This executive Branthaven-built masterpiece in prestigious Bronte Creek is the home you've been waiting for! Offering an unmatched blend of luxury, space, and privacy, this stunning residence boasts over 3,350 sq. ft. of upgraded living space designed for both grand entertaining and effortless everyday living.From the moment you step inside, you'll be captivated by the soaring ceilings, elegant finishes, and thoughtful layout. The main floor impresses with a formal living and dining room, private home office, and a spacious family room, all flowing seamlessly into a gourmet open-concept kitchen the heart of the home where sleek upgrades and premium finishes make cooking and hosting a dream.Upstairs, two luxurious primary suites each offer their own spa-like ensuites and walk-in closets, while two additional bedrooms share a beautifully appointed bathroom. Need more space? The unspoiled lower level is ready for your vision home theatre, gym, in-law suite, or all three! Step outside and escape to your private backyard oasis, where a landscaped retreat and upgraded swim spa invite you to unwind or entertain under the stars. Wake up to breathtaking ravine and forest views, with nature at your doorstep. And here's the best part a brand-new furnace (March 2025), roof and windows (2024) with a 30-year transferable warranty, giving you complete peace of mind. Homes like this rarely come to market in one of Oakville's most coveted neighbourhoods. Don't wait - schedule your private tour today before its gone!
Rooms
- TypeLevelDimensionsFlooring
- Home officeMain11' 10.7" x 10' 8.6"Other
- FoyerMain8' 5.1" x 7' 3"Other
- KitchenMain14' 11" x 11' 6.9"Other
- Breakfast RoomMain14' 11" x 9' 10.8"Other
- Dining roomMain10' 5.9" x 12' 4"Other
- Family roomMain20' 6" x 14' 7.9"Other
- Living roomMain12' 4.8" x 12' 4"Other
- Primary bedroom2nd floor14' 2" x 26' 9.9"Other
- Primary bedroom2nd floor12' 2" x 17' 10.9"Other
- Bedroom2nd floor11' 6.9" x 14' 11"Other
- Bedroom2nd floor14' 4" x 10' 11.8"Other
- BathroomMain4' 7.1" x 5' 8.8"Other
- Bathroom2nd floor7' 6.9" x 8' 7.1"Other
Listing Agents
Request More Information
Request More Information
Location
2360 Colonel William Parkway, Oakville, Ontario, L6M 0J9 Canada
Around this property
Information about the area within a 5-minute walk of this property.
- 23.28% 35 to 49 years
- 21.29% 50 to 64 years
- 10.83% 20 to 34 years
- 10.17% 10 to 14 years
- 9.94% 65 to 79 years
- 8.18% 15 to 19 years
- 7.04% 5 to 9 years
- 5.63% 80 and over
- 3.64% 0 to 4
- Households in the area are:
- 88.34% Single family
- 10.98% Single person
- 0.35% Multi family
- 0.33% Multi person
- $222,484 Average household income
- $91,909 Average individual income
- People in the area speak:
- 65.01% English
- 7.55% Arabic
- 6.17% English and non-official language(s)
- 5.88% Spanish
- 5.2% Mandarin
- 2.21% Urdu
- 2.19% Korean
- 2.02% Punjabi (Panjabi)
- 2% Italian
- 1.79% Russian
- Housing in the area comprises of:
- 57.6% Row houses
- 42.4% Single detached
- 0% Semi detached
- 0% Duplex
- 0% Apartment 1-4 floors
- 0% Apartment 5 or more floors
- Others commute by:
- 12.31% Public transit
- 5.26% Other
- 0% Foot
- 0% Bicycle
- 36.84% Bachelor degree
- 20.86% High school
- 17.26% Post graduate degree
- 14.36% College certificate
- 6.67% Did not graduate high school
- 3.3% University certificate
- 0.71% Trade certificate
- The average air quality index for the area is 2
- The area receives 303.75 mm of precipitation annually.
- The area experiences 7.4 extremely hot days (31.83°C) per year.
Request Neighbourhood Information
Learn more about the neighbourhood and amenities around this home
Request NowPayment Calculator
- $
- %$
- %
- Principal and Interest $10,493 /mo
- Property Taxes n/a
- Strata / Condo Fees n/a

