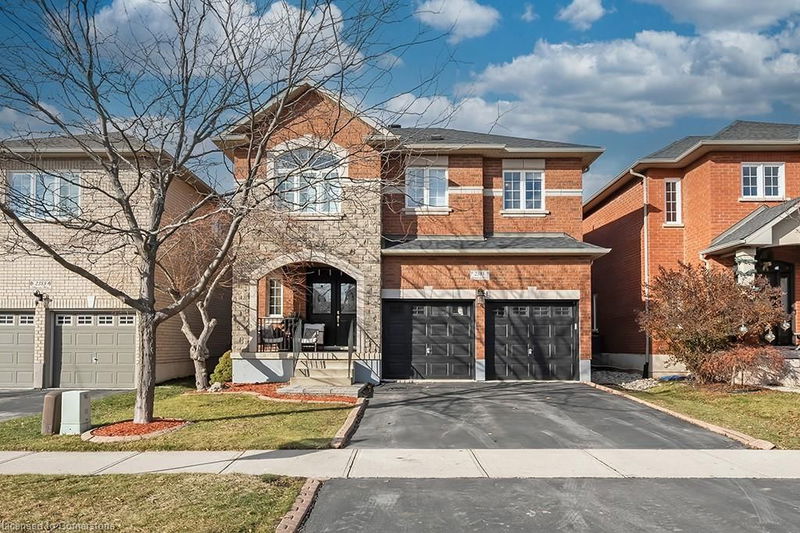Key Facts
- MLS® #: 40708514
- Property ID: SIRC2332203
- Property Type: Residential, Single Family Detached
- Living Space: 2,426 sq.ft.
- Bedrooms: 4
- Bathrooms: 3+1
- Parking Spaces: 4
- Listed By:
- Royal LePage Real Estate Serv.
Property Description
Westmount beckons, offering a lifestyle that effortlessly blends convenience, comfort & elegance. From this prime location, walk to highly-rated schools, serene parks, vibrant playgrounds & endless trails for family adventures, yet it is just a 3-minute drive to Oakville Hospital & 5-minutes to major highways. This Crystal-built home boasts 4 bedrooms, 3.5 bathrooms & approximately 2426sq. ft. of thoughtfully designed living space, plus more room in the professionally finished lower level. Lustrous hardwood floors grace 2 levels, renovated ensuite & basement baths, pot lights & 9-ft, vaulted, tray & coffered main floor ceilings imbue the home with style & functionality. The private rear yard is a summer haven, featuring a large upper deck shaded by a charming gazebo & a spacious interlocking stone lower patio perfect for relaxing or entertaining. Inside, host intimate gatherings by the glow of the fireplace in the private living room & elegant formal celebrations in the separate dining room. The eat-in kitchen impresses with ample cabinetry, granite counters, an island with a breakfast bar, stainless steel appliances, & the adjacent breakfast room with California shutters opens to the outdoor retreat with sliding doors approximately 3-4 yrs old.. A vaulted ceiling & built-in cabinetry surrounding the family room fireplace create a cozy yet airy setting for quality time with loved ones. Upstairs, 4 spacious bedrooms with hardwood floors, a second-floor laundry, & two 4-pce bathrooms await, including the primary suite with its outstanding ensuite featuring a freestanding soaker tub & a zero-clearance walk-in rain shower. The lower level extends the living space with a generous open concept recreation room, complete with a kitchenette & a stunning 3-pce bathroom with heated floor. A/C approximately 3-4 yrs old. A remarkable offering seamlessly blending the coveted Westmount lifestyle with a beautiful family residence, creating a cherished harmony of elegance & comfort.
Rooms
- TypeLevelDimensionsFlooring
- Living roomMain12' 9.4" x 13' 10.8"Other
- Dining roomMain10' 11.8" x 14' 4"Other
- Breakfast RoomMain10' 7.8" x 12' 11.9"Other
- KitchenMain10' 7.8" x 12' 11.9"Other
- Family roomMain14' 11" x 16' 4"Other
- Primary bedroom2nd floor12' 2" x 19' 5"Other
- Bedroom2nd floor10' 11.8" x 12' 11.9"Other
- Bedroom2nd floor12' 11.1" x 14' 8.9"Other
- Bedroom2nd floor10' 7.8" x 10' 11.8"Other
- OtherBasement12' 11.9" x 16' 11.9"Other
- Recreation RoomBasement10' 11.8" x 27' 11.8"Other
Listing Agents
Request More Information
Request More Information
Location
2385 Sequoia Way, Oakville, Ontario, L6M 4V5 Canada
Around this property
Information about the area within a 5-minute walk of this property.
- 29.53% 35 to 49 years
- 15.7% 50 to 64 years
- 14.18% 20 to 34 years
- 11.06% 10 to 14 years
- 9.28% 15 to 19 years
- 8.66% 5 to 9 years
- 5.39% 0 to 4 years
- 5.09% 65 to 79 years
- 1.1% 80 and over
- Households in the area are:
- 88.06% Single family
- 10.77% Single person
- 1.01% Multi person
- 0.16% Multi family
- $167,818 Average household income
- $69,528 Average individual income
- People in the area speak:
- 59.29% English
- 9.68% English and non-official language(s)
- 7.07% Arabic
- 5.81% Mandarin
- 5.35% Spanish
- 3% Portuguese
- 2.91% Urdu
- 2.46% Hindi
- 2.22% Russian
- 2.22% Korean
- Housing in the area comprises of:
- 45.76% Row houses
- 42.3% Single detached
- 11.24% Apartment 1-4 floors
- 0.7% Semi detached
- 0% Duplex
- 0% Apartment 5 or more floors
- Others commute by:
- 5.8% Public transit
- 5.42% Other
- 3.12% Foot
- 0% Bicycle
- 33.13% Bachelor degree
- 19.24% High school
- 17.22% Post graduate degree
- 15.02% College certificate
- 10.76% Did not graduate high school
- 2.68% University certificate
- 1.95% Trade certificate
- The average air quality index for the area is 2
- The area receives 303.75 mm of precipitation annually.
- The area experiences 7.4 extremely hot days (31.83°C) per year.
Request Neighbourhood Information
Learn more about the neighbourhood and amenities around this home
Request NowPayment Calculator
- $
- %$
- %
- Principal and Interest $7,812 /mo
- Property Taxes n/a
- Strata / Condo Fees n/a

