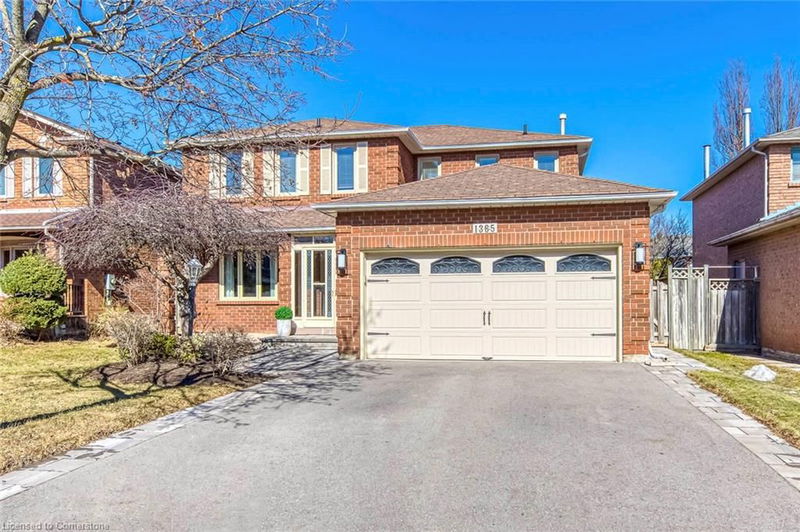Key Facts
- MLS® #: 40708030
- Property ID: SIRC2328105
- Property Type: Residential, Single Family Detached
- Living Space: 2,366 sq.ft.
- Year Built: 1989
- Bedrooms: 4+2
- Bathrooms: 3+1
- Parking Spaces: 4
- Listed By:
- RE/MAX REALTY ENTERPRISES INC
Property Description
A true Gem! This bright and spacious 4-bedroom executive home in the highly desirable Clearview neighborhood offers access to top-rated
schools Oakville Trafalgar, James W. Hill, and St. Luke. Lovingly maintained and beautifully upgraded, this home features a central hallway layout, an open-concept living and dining room, and a kitchen with a breakfast area and walkout to a private deck. The cozy family room boasts a wood-burning fireplace, and the convenient mudroom combined with laundry offers a separate entrance. Upstairs, you'll find 4 generously sized bedrooms, including a spacious primary suite with a 5-piece ensuite, a large walk-in closet, and a sitting area. The main floor highlights hardwood flooring, crown moldings, newer windows, upgraded tile flooring, and a kitchen with built-in stainless steel appliances. The newly finished basement (2024) includes laminate flooring, 2 additional bedrooms, a large recreation area perfect for a gym, sitting area, and a 3-piece washroom. The front yard offers inviting curb appeal with summer-blooming plantings, enhanced by a 2022 driveway and front interlocking walkway. The private, fully fenced backyard features a large deck and a perennial garden, ideal for summer family gatherings. Conveniently located near major highways (QEW, 403, 407), Clarkson GO, and shopping, this home is just a short walk to top-ranked primary schools
Rooms
- TypeLevelDimensionsFlooring
- Dining roomMain11' 1.8" x 14' 7.9"Other
- Breakfast RoomMain9' 6.9" x 11' 8.9"Other
- KitchenMain9' 8.1" x 11' 6.1"Other
- Living roomMain11' 1.8" x 18' 8"Other
- Family roomMain10' 5.9" x 18' 2.8"Other
- Primary bedroom2nd floor15' 5.8" x 22' 8"Other
- Bedroom2nd floor10' 8.6" x 11' 5"Other
- Bedroom2nd floor10' 7.8" x 11' 5"Other
- Bedroom2nd floor10' 7.8" x 11' 5"Other
- Recreation RoomBasement12' 9.4" x 21' 9"Other
- SittingBasement8' 11.8" x 14' 9.1"Other
- BedroomBasement10' 9.1" x 10' 9.1"Other
- BedroomBasement8' 9.1" x 10' 9.1"Other
Listing Agents
Request More Information
Request More Information
Location
1365 Bishopstoke Way, Oakville, Ontario, L6J 7A7 Canada
Around this property
Information about the area within a 5-minute walk of this property.
- 21.68% 50 à 64 ans
- 21.42% 35 à 49 ans
- 14.8% 65 à 79 ans
- 13.93% 20 à 34 ans
- 7.62% 10 à 14 ans
- 7.08% 15 à 19 ans
- 6.53% 5 à 9 ans
- 3.94% 0 à 4 ans ans
- 3.01% 80 ans et plus
- Les résidences dans le quartier sont:
- 87.26% Ménages unifamiliaux
- 9.79% Ménages d'une seule personne
- 1.5% Ménages de deux personnes ou plus
- 1.45% Ménages multifamiliaux
- 174 016 $ Revenu moyen des ménages
- 65 568 $ Revenu personnel moyen
- Les gens de ce quartier parlent :
- 59.09% Anglais
- 11.62% Mandarin
- 7.74% Anglais et langue(s) non officielle(s)
- 4.16% Portugais
- 3.71% Arabe
- 3.61% Yue (Cantonese)
- 3.15% Polonais
- 2.88% Ourdou
- 2.15% Italien
- 1.9% Tagalog (pilipino)
- Le logement dans le quartier comprend :
- 96.08% Maison individuelle non attenante
- 2.76% Duplex
- 1.16% Maison en rangée
- 0% Maison jumelée
- 0% Appartement, moins de 5 étages
- 0% Appartement, 5 étages ou plus
- D’autres font la navette en :
- 13.25% Autre
- 5.92% Transport en commun
- 0% Marche
- 0% Vélo
- 37.13% Baccalauréat
- 19.27% Diplôme d'études secondaires
- 14.13% Certificat ou diplôme d'un collège ou cégep
- 14% Certificat ou diplôme universitaire supérieur au baccalauréat
- 9.83% Aucun diplôme d'études secondaires
- 3.8% Certificat ou diplôme universitaire inférieur au baccalauréat
- 1.83% Certificat ou diplôme d'apprenti ou d'une école de métiers
- L’indice de la qualité de l’air moyen dans la région est 2
- La région reçoit 295.92 mm de précipitations par année.
- La région connaît 7.4 jours de chaleur extrême (31.73 °C) par année.
Request Neighbourhood Information
Learn more about the neighbourhood and amenities around this home
Request NowPayment Calculator
- $
- %$
- %
- Principal and Interest $8,052 /mo
- Property Taxes n/a
- Strata / Condo Fees n/a

