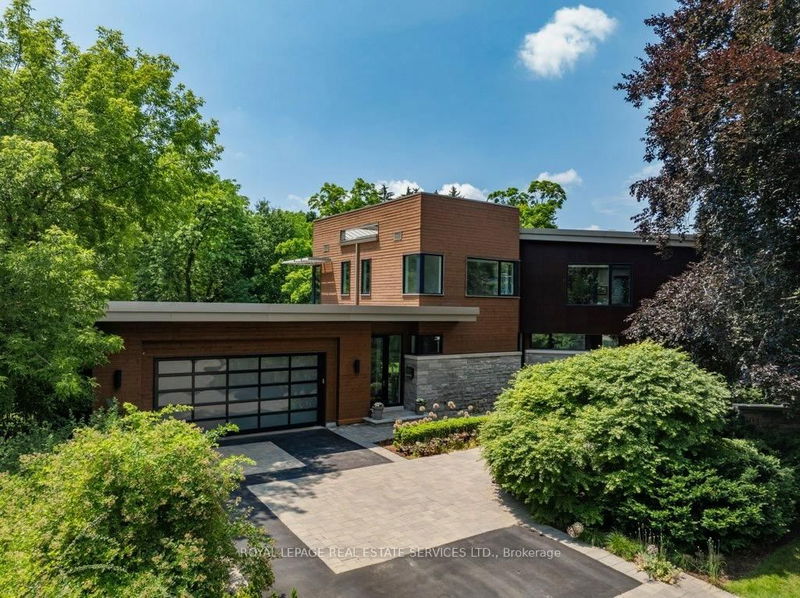Key Facts
- MLS® #: W12023858
- Property ID: SIRC2324151
- Property Type: Residential, Single Family Detached
- Lot Size: 0.47 sq.ft.
- Year Built: 6
- Bedrooms: 4+1
- Bathrooms: 6
- Additional Rooms: Den
- Parking Spaces: 6
- Listed By:
- ROYAL LEPAGE REAL ESTATE SERVICES LTD.
Property Description
Situated on a nearly 1/2 acre lot, this custom home, designed by John Wilmott & built by Platt Fine Homes, features expansive windows & high ceilings that fill the space with light. While modern in design, warm & inviting elements like white oak & natural stone create a perfect balance of sophistication & comfort. The principal rooms are spacious & thoughtfully designed, all carefully positioned to complement the landscape, maximizing lush views & natural light, including the family room's oversized sliding glass doors that fully open to the back patio. The kitchen is a perfect blend of style & functionality, a chef's dream featuring Miele appliances, sleek quartz counters & a walk-in pantry. A main floor office provides a productive & aesthetic workspace with custom built-ins. The second level offers 4 bedrooms, including the primary retreat with walk-in closet & 5pc spa-like ensuite, where floor-to-ceiling windows create a stunning, treehouse-like view, immersing you in the surrounding landscape. The lower level is a bright & functional extension of the home, featuring radiant heated floors for year-round comfort, above-grade windows that flood the space with light, a gym with extended height ceiling, a relaxing cedar-lined sauna, stylish 3pc bath & ample storage space to keep everything organized. The southern exposure is ideal for soaking up the summer by the backyard pool that overlooks the creek below, while a covered patio offers a shaded retreat for relaxing & entertaining. Built for comfort & efficiency with 3 furnaces & A/C units that reduce the need for bulkheads & provide climate control zones, Kolbe windows & front door, Control4 sound system for seamless audio throughout, and high R-value insulation to enhance energy efficiency & comfort. These are but a few of the many features of this fabulous home. Ideally located near top-rated schools, Lake Ontario, and Downtown Oakville, this exquisite home offers an unparalleled lifestyle in a coveted setting.
Rooms
- TypeLevelDimensionsFlooring
- Living roomMain14' 1.6" x 15' 3.1"Other
- Dining roomMain11' 4.6" x 17' 2.2"Other
- KitchenMain17' 7" x 19' 7.4"Other
- Breakfast RoomMain10' 7.5" x 16' 6.8"Other
- Family roomMain16' 8.7" x 18' 8.4"Other
- Home officeMain10' 7.9" x 14' 5.2"Other
- Other2nd floor15' 3.4" x 27' 8.6"Other
- Bedroom2nd floor12' 6.3" x 14' 2.4"Other
- Bedroom2nd floor12' 7.1" x 13' 8.5"Other
- Bedroom2nd floor12' 8.7" x 13' 6.9"Other
- Laundry room2nd floor7' 11.6" x 12' 9.4"Other
- Recreation RoomBasement20' 4.4" x 41' 9.1"Other
- BedroomBasement9' 8.9" x 16' 9.1"Other
- Exercise RoomBasement10' 10.7" x 14' 8.9"Other
- UtilityBasement16' 3.6" x 25' 10.2"Other
- UtilityBasement7' 10" x 9' 8.1"Other
Listing Agents
Request More Information
Request More Information
Location
1104 Balmoral Pl, Oakville, Ontario, L6J 2C9 Canada
Around this property
Information about the area within a 5-minute walk of this property.
Request Neighbourhood Information
Learn more about the neighbourhood and amenities around this home
Request NowPayment Calculator
- $
- %$
- %
- Principal and Interest $33,449 /mo
- Property Taxes n/a
- Strata / Condo Fees n/a

