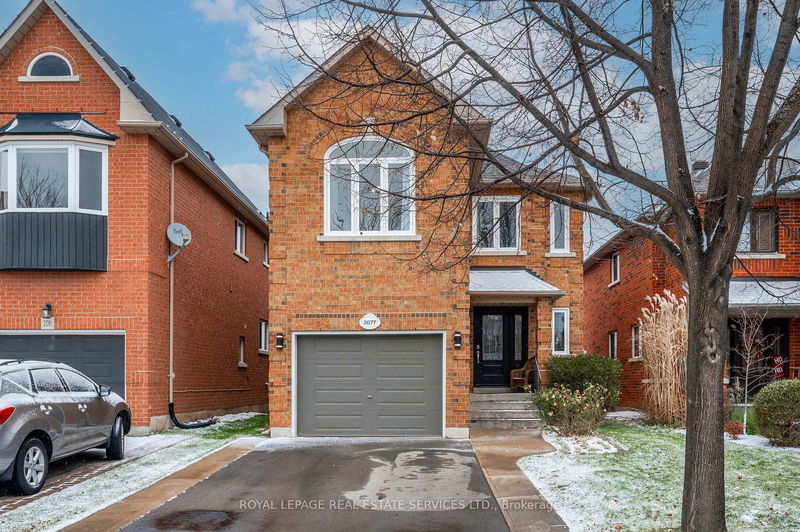Key Facts
- MLS® #: W12019791
- Property ID: SIRC2321260
- Property Type: Residential, Single Family Detached
- Lot Size: 3,516.02 sq.ft.
- Year Built: 16
- Bedrooms: 3
- Bathrooms: 3
- Additional Rooms: Den
- Parking Spaces: 5
- Listed By:
- ROYAL LEPAGE REAL ESTATE SERVICES LTD.
Property Description
Presenting 2077 Frontier Drive! This well-maintained three bedroom family home, nestled on a quiet street in West Oak Trails, is being offered for the first time by its original owners. With a backdrop of lush greenspace, this home seamlessly blends comfort, functionality, and natural beauty. Step inside to discover a thoughtfully designed main level, where hardwood flooring flows through the living and dining rooms. The well-equipped kitchen boasts stainless steel appliances, Granite Transformations countertops, and a matching backsplash. The breakfast area, with French doors leading to the deck, offers the perfect setting for your morning coffee while enjoying the tranquil surroundings. Upstairs, the primary bedroom awaits, complete with laminate flooring, a walk-in closet, and an updated four-piece ensuite with a newer vanity and quartz countertop. Two additional bedrooms, a four-piece main bathroom, and a versatile family room complete the upper level. With a 9'7 ceiling, laminate flooring, and cozy gas fireplace, this inviting space is ideal for movie nights, playtime, or simply unwinding with a good book. The unfinished basement presents a fantastic opportunity to customize the space to suit your lifestyle, whether it's a home gym, recreation room, or additional living area. Outside, the fully fenced backyard features a deck and an expansive interlock patio, ideal for summer BBQs. Additional highlights include inside garage access, 200-amp electrical service, and parking for up to five vehicles. Situated in a family-friendly neighbourhood, this property is just steps from top-rated schools, including West Oak Public School and St. Ignatius of Loyola Catholic Secondary School. Enjoy the convenience of nearby parks, trails, Glen Abbey Community Centre, shopping, dining, hospital, and all the amenities you need.
Rooms
- TypeLevelDimensionsFlooring
- Living roomMain10' 5.9" x 16' 11.9"Other
- Dining roomMain10' 7.1" x 12' 4"Other
- KitchenMain11' 10.7" x 12' 9.4"Other
- Breakfast RoomMain11' 10.7" x 10' 2.8"Other
- BathroomMain3' 10" x 6' 2"Other
- Laminate2nd floor15' 1.8" x 14' 11"Other
- Bathroom2nd floor6' 7.9" x 7' 8.9"Other
- Bedroom2nd floor11' 6.1" x 9' 4.9"Other
- Bedroom2nd floor11' 6.1" x 10' 9.9"Other
- Bathroom2nd floor6' 3.9" x 8' 6.3"Other
- Family room2nd floor11' 8.9" x 19' 7.8"Other
Listing Agents
Request More Information
Request More Information
Location
2077 Frontier Dr, Oakville, Ontario, L6M 3V5 Canada
Around this property
Information about the area within a 5-minute walk of this property.
Request Neighbourhood Information
Learn more about the neighbourhood and amenities around this home
Request NowPayment Calculator
- $
- %$
- %
- Principal and Interest $6,489 /mo
- Property Taxes n/a
- Strata / Condo Fees n/a

