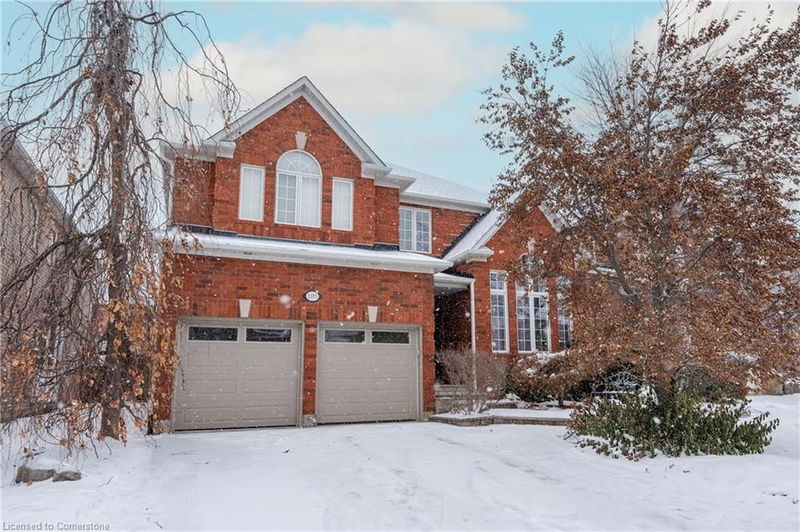Key Facts
- MLS® #: 40706323
- Property ID: SIRC2319329
- Property Type: Residential, Single Family Detached
- Living Space: 5,138 sq.ft.
- Year Built: 1999
- Bedrooms: 4+1
- Bathrooms: 3+1
- Parking Spaces: 5
- Listed By:
- RE/MAX Escarpment Realty Inc.
Property Description
Stunning 4+1 Bed, 4 Bath Detached Home in Prestigious Joshua Creek, Oakville. Welcome to this fully renovated family home offering 3,452 sqft above ground on a lush oversized lot. With 4 spacious bedrooms and a fully finished basement, this home is perfect for growing families. The gourmet kitchen boasts upgraded stainless steel appliances (2021), sleek quartz countertops, and a stunning backsplash. The main floor features high-quality flooring (2017), while the second floor and basement floors were updated in 2024, giving the home a fresh, cohesive feel. The large master bedroom offers a luxurious retreat, complete with heated floors, a fully renovated ensuite bathroom with a heated towel rack, and a spacious walk-in closet. The secondary bathrooms were also beautifully renovated in 2021. The basement living room is designed for relaxation, with soundproof walls and ceiling, perfect for movie nights or quiet enjoyment. Step outside to the saltwater pool, ideal for entertaining or unwinding in style. Inside, the family room comes equipped with surround sound, perfect for game days and movie nights. The home also features a double car garage and a double-wide driveway, providing parking for up to 5 vehicles. Located in a top-rated school district with easy access to major highways and Go Train stations, this home is just minutes away from everything Oakville has to offer. Don't miss your chance to own this exceptional property. Book your showing today!
Rooms
- TypeLevelDimensionsFlooring
- FoyerMain6' 11" x 7' 4.1"Other
- Mud RoomMain5' 8.1" x 10' 8.6"Other
- Family roomMain14' 4.8" x 15' 10.9"Other
- KitchenMain10' 7.1" x 14' 4.8"Other
- Kitchen With Eating AreaMain10' 5.9" x 16' 4"Other
- BathroomMain4' 5.9" x 4' 11.8"Other
- Dining roomMain11' 10.1" x 18' 11.9"Other
- Home officeMain11' 6.1" x 11' 8.1"Other
- Bathroom2nd floor7' 1.8" x 8' 9.9"Other
- Living roomMain11' 5" x 15' 10.9"Other
- Primary bedroom2nd floor14' 7.9" x 25' 3.1"Other
- Bedroom2nd floor14' 11" x 17' 8.9"Other
- Bedroom2nd floor11' 6.1" x 11' 10.1"Other
- Bedroom2nd floor11' 6.1" x 14' 9.1"Other
- Recreation RoomBasement19' 5.8" x 26' 2.9"Other
- Recreation RoomBasement11' 3" x 15' 5"Other
- BedroomBasement8' 11.8" x 10' 11.8"Other
Listing Agents
Request More Information
Request More Information
Location
1185 Lindenrock Drive, Oakville, Ontario, L6H 6T5 Canada
Around this property
Information about the area within a 5-minute walk of this property.
Request Neighbourhood Information
Learn more about the neighbourhood and amenities around this home
Request NowPayment Calculator
- $
- %$
- %
- Principal and Interest $12,598 /mo
- Property Taxes n/a
- Strata / Condo Fees n/a

