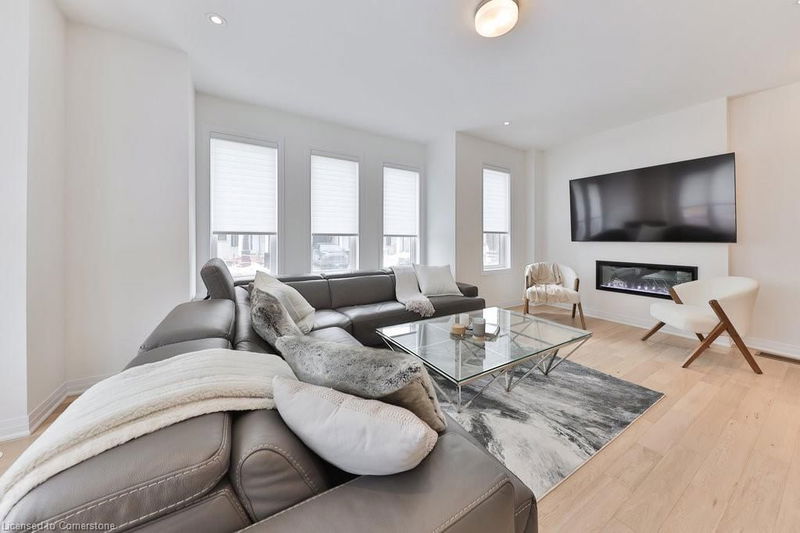Key Facts
- MLS® #: 40706100
- Property ID: SIRC2319305
- Property Type: Residential, Townhouse
- Living Space: 2,783.84 sq.ft.
- Bedrooms: 4+1
- Bathrooms: 4+1
- Parking Spaces: 4
- Listed By:
- Royal LePage Real Estate Services Phinney Real Estate
Property Description
Discover luxury living in this brand-new, upgraded freehold end townhouse by Caivan, nestled on the largest premium corner lot and steps to the trails and creek. Bathed in natural light from its southwest exposure, this exceptional 5-bed home offers over 2,700 square feet of refined living space, with soaring 9-ft and 10-ft ceilings on both main and 2nd floors. This stunning home is designed with high-end finishes, custom window treatments, and Smart Home technology. The open-concept main floor exudes elegance, featuring beautiful engineered oak hardwood floors throughout. The gourmet kitchen is a chefs dream, equipped with sleek stainless steel appliances (far beyond standard builder-grade), polished granite counters, spacious centre island, and large pantry. The Great Room and dining area, bathed in sunlight, include a cozy gas fireplace, creating the perfect ambiance for relaxation or entertaining. Upstairs, the master suite offers a serene retreat with a spa-like ensuite with double sinks and large walk-in closet. A private den area leads to a wraparound balcony, providing an idyllic outdoor escape. The bonus third-floor bedroom retreat is the ultimate indulgence, boasting its own private balcony, walk-in closet, and an opulent 5-piece ensuite. The finished basement, featuring almost 9ft ceilings, is a versatile space, including a bedroom with large egress-sized window, full bathroom, and spacious rec roomideal for a teen retreat or in-law suite. The rare 4-car parking with double-car garage and separate entrance adds to the homes convenience and functionality. With dual-zoned air distribution and an HRV system, this home offers optimal comfort year-round.Thoughtfully designed, this turnkey home shows like a model home and is unlike any other newly constructed developmentit's a must-see to truly appreciate all it has to offer!
Rooms
- TypeLevelDimensionsFlooring
- Bedroom2nd floor11' 5" x 11' 3.8"Other
- Living roomMain20' 4" x 13' 10.9"Other
- Dining roomMain20' 4" x 13' 10.9"Other
- KitchenMain14' 2.8" x 9' 10.8"Other
- Primary bedroom2nd floor18' 11.1" x 17' 8.9"Other
- BedroomBasement13' 10.9" x 10' 7.1"Other
- Bedroom2nd floor12' 7.1" x 10' 11.1"Other
- Primary bedroom3rd floor18' 9.9" x 19' 9"Other
- Recreation RoomBasement18' 9.2" x 9' 10.8"Other
Listing Agents
Request More Information
Request More Information
Location
9 Crown Gate, Oakville, Ontario, L6M 0W8 Canada
Around this property
Information about the area within a 5-minute walk of this property.
Request Neighbourhood Information
Learn more about the neighbourhood and amenities around this home
Request NowPayment Calculator
- $
- %$
- %
- Principal and Interest $8,301 /mo
- Property Taxes n/a
- Strata / Condo Fees n/a

