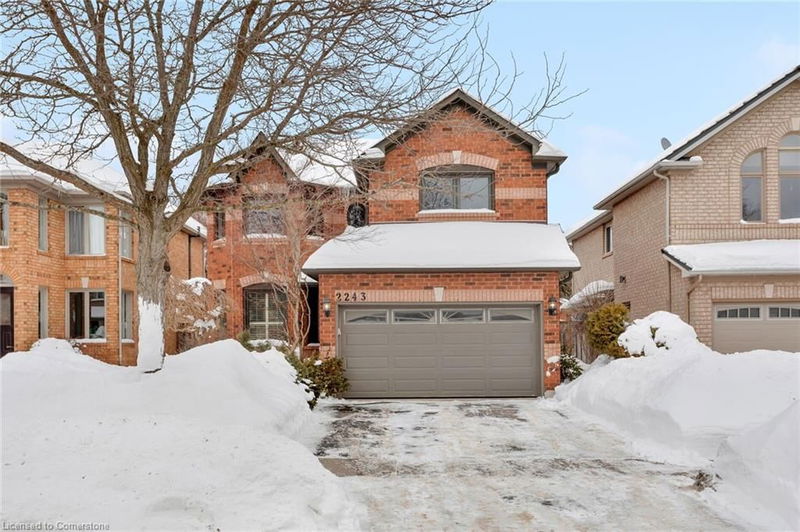Key Facts
- MLS® #: 40705752
- Property ID: SIRC2317290
- Property Type: Residential, Single Family Detached
- Living Space: 2,225 sq.ft.
- Year Built: 1995
- Bedrooms: 4
- Bathrooms: 2+1
- Parking Spaces: 4
- Listed By:
- Royal LePage Real Estate Serv.
Property Description
Positioned in the heart of the West Oak Trails community, this beautiful 4-bedroom family home offers thoughtfully designed living space, surrounded by the tranquil woodlands and scenic trails of Sixteen Mile Creek. Enhanced by mature trees and lush gardens, the eye-catching front yard adds to the curb appeal, and an expansive & extensively landscaped backyard with two level flagstone patio, Owen Sound BBQ, island with granite & b/i gas & charcoal BBQ's, shaded with a canopy of towering trees, provides a private, idyllic retreat for outdoor entertaining and serene relaxation. Also, a roughed in fire pit. Inside, the spacious bright foyer impresses with a natural finished oak staircase as the focal point. The living and dining rooms, with upgraded hardwood floors, crown mouldings, and large windows with California shutters, offer an inviting space for formal entertaining. Gather in the spacious family room, featuring a gas fireplace, hardwood flooring, and oversized windows with California shutters, perfect for creating cherished moments with loved ones. Prepare culinary delights in the white kitchen and serve family meals in the sunlit breakfast room with California shutters and garden doors to the generous private deck. Upstairs, four generously sized bedrooms include a luxurious primary suite with two walk-in closets and a spa-inspired 5-piece ensuite boasting heated floors, a freestanding soaker tub and a frameless glass shower. New furnace, approximately 7-8 yrs. New windows, custom larger front door, french patio doors & Eaves troughs approximately 7-8 yrs. Ideally located minutes from great schools, parks, shopping, restaurants, Glen Abbey Golf Club, and major highways, this wonderful home offers the perfect blend of natural beauty, modern convenience, and upscale living in one of Oakville’s most desirable neighbourhoods.
Rooms
- TypeLevelDimensionsFlooring
- Living roomMain10' 4" x 13' 5.8"Other
- Dining roomMain9' 8.9" x 11' 8.9"Other
- Breakfast RoomMain9' 1.8" x 10' 5.9"Other
- KitchenMain9' 1.8" x 10' 11.1"Other
- Family roomMain10' 4.8" x 17' 10.1"Other
- Primary bedroom2nd floor15' 5.8" x 18' 9.9"Other
- Bedroom2nd floor10' 4" x 11' 10.9"Other
- Bedroom2nd floor11' 10.1" x 12' 6"Other
- Bedroom2nd floor11' 3" x 11' 10.1"Other
Listing Agents
Request More Information
Request More Information
Location
2243 Vista Oak Road, Oakville, Ontario, L6M 3L8 Canada
Around this property
Information about the area within a 5-minute walk of this property.
Request Neighbourhood Information
Learn more about the neighbourhood and amenities around this home
Request NowPayment Calculator
- $
- %$
- %
- Principal and Interest $7,856 /mo
- Property Taxes n/a
- Strata / Condo Fees n/a

