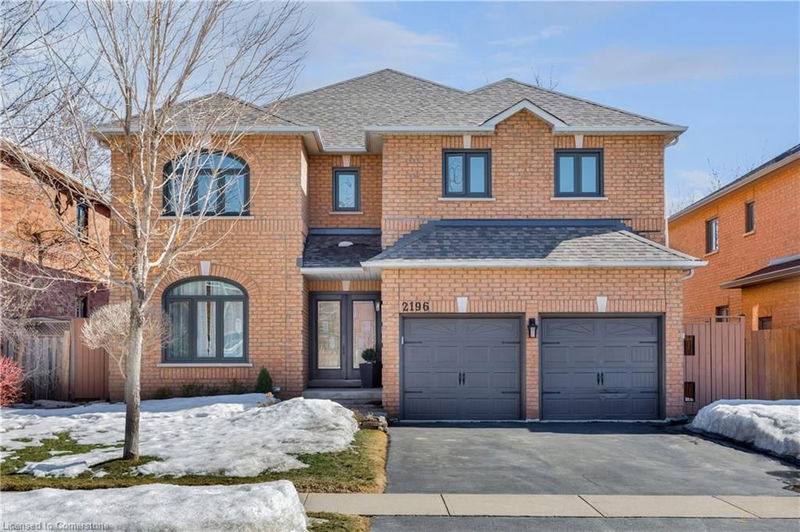Key Facts
- MLS® #: 40704928
- Secondary MLS® #: W12014901
- Property ID: SIRC2317197
- Property Type: Residential, Single Family Detached
- Living Space: 3,147 sq.ft.
- Year Built: 1995
- Bedrooms: 4
- Bathrooms: 2+1
- Parking Spaces: 4
- Listed By:
- Royal LePage Real Estate Serv.
Property Description
Discover an exceptional lifestyle in River Oaks, where woodlands, scenic trails, & lush parks create a picturesque setting. Just minutes from the Uptown Core, enjoy extensive shopping outlets, services, & numerous dining options, including the popular Keg Steakhouse. Commuters will appreciate easy access to highways & the Oakville GO Station. The private backyard oasis is a nature lovers dream, featuring mature trees, perennial gardens, an interlocking stone patio, & gazebo, all backing onto a wooded trail. This beautifully updated home offers 4 spacious bedrooms, 2.5 bathrooms, & approximately 3147sq. ft. of refined living space, designed for elegant entertaining & everyday comfort. Soaring 2-storey ceilings, gorgeous hardwood floors, & a grand, refinished oak staircase set a sophisticated tone. The sunken living room flows seamlessly into the elevated dining room with a dramatic ceiling, perfect for formal gatherings, while the bright family room with a cozy gas fireplace (as is) invites relaxation. The updated kitchen boasts ample white cabinetry, a 4-door pantry, stone countertops, high-end stainless steel appliances including a gas range, & a spacious breakfast room with a walkout to the backyard retreat. A sun-filled den, & an updated powder room, & laundry room with garage entry complete the main floor. Upstairs, the lavish primary retreat features a deluxe 5-piece ensuite with a soaker tub (jets as is), new vanity and tiles (2025) & a separate shower. Recent improvements include kitchen floor tiles & ensuite vanity (2025), updated powder room & laundry room & new front entry doors (2024), roof (2021), renovated main bath (2019), windows (2018), furnace & air conditioner (2014). The pool was filled in (2022). This luxurious River Oaks home seamlessly blends modern elegance, natural beauty, & everyday convenience, making it a prime opportunity in one of Oakvilles most desired family-friendly neighbourhoods.
Rooms
- TypeLevelDimensionsFlooring
- Living roomMain12' 11.1" x 18' 9.2"Other
- KitchenMain9' 10.1" x 11' 10.9"Other
- Breakfast RoomMain10' 8.6" x 11' 10.7"Other
- Family roomMain12' 11.9" x 18' 2.8"Other
- DenMain8' 11" x 10' 11.8"Other
- Dining roomMain11' 6.1" x 14' 2"Other
- Primary bedroom2nd floor12' 11.9" x 19' 7.8"Other
- Bedroom2nd floor12' 2" x 18' 1.4"Other
- Bedroom2nd floor11' 8.1" x 13' 10.1"Other
- Bedroom2nd floor11' 5" x 11' 10.9"Other
Listing Agents
Request More Information
Request More Information
Location
2196 Grand Ravine Drive, Oakville, Ontario, L6H 6B1 Canada
Around this property
Information about the area within a 5-minute walk of this property.
- 24.94% 50 to 64 years
- 17.48% 20 to 34 years
- 16.97% 35 to 49 years
- 13.45% 65 to 79 years
- 7.32% 15 to 19 years
- 6.12% 10 to 14 years
- 5.46% 5 to 9 years
- 4.74% 80 and over
- 3.52% 0 to 4
- Households in the area are:
- 75.45% Single family
- 21.83% Single person
- 2.38% Multi person
- 0.34% Multi family
- $155,386 Average household income
- $61,145 Average individual income
- People in the area speak:
- 75.21% English
- 5.63% Mandarin
- 4.99% English and non-official language(s)
- 3.31% Arabic
- 3.01% Polish
- 2.27% Spanish
- 1.64% Urdu
- 1.32% Tagalog (Pilipino, Filipino)
- 1.31% Portuguese
- 1.3% French
- Housing in the area comprises of:
- 31.31% Single detached
- 27.06% Row houses
- 23.36% Semi detached
- 17.66% Apartment 1-4 floors
- 0.62% Duplex
- 0% Apartment 5 or more floors
- Others commute by:
- 7.39% Public transit
- 3.61% Other
- 1.4% Foot
- 0% Bicycle
- 29.8% Bachelor degree
- 25.32% High school
- 18.76% College certificate
- 11.03% Did not graduate high school
- 8.66% Post graduate degree
- 3.26% Trade certificate
- 3.18% University certificate
- The average air quality index for the area is 2
- The area receives 302.24 mm of precipitation annually.
- The area experiences 7.4 extremely hot days (31.72°C) per year.
Request Neighbourhood Information
Learn more about the neighbourhood and amenities around this home
Request NowPayment Calculator
- $
- %$
- %
- Principal and Interest $9,644 /mo
- Property Taxes n/a
- Strata / Condo Fees n/a

