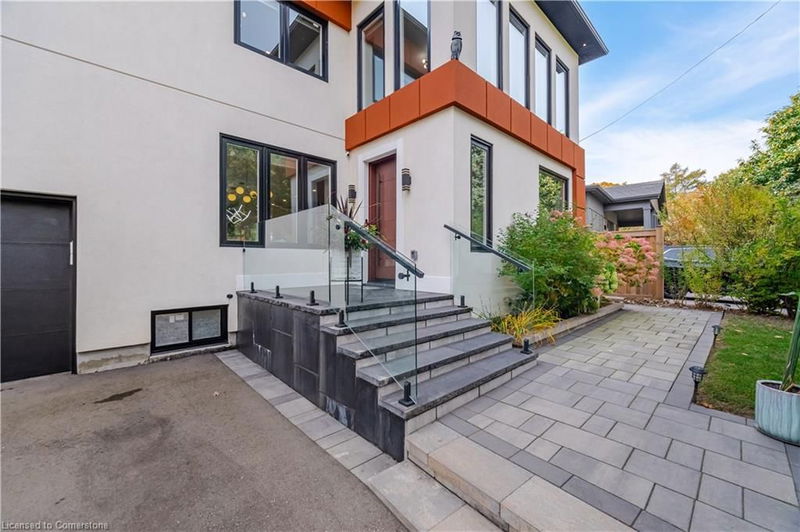Key Facts
- MLS® #: 40704262
- Property ID: SIRC2311630
- Property Type: Residential, Single Family Detached
- Living Space: 3,892 sq.ft.
- Lot Size: 9,559.80 sq.ft.
- Bedrooms: 4+2
- Bathrooms: 3+3
- Parking Spaces: 7
- Listed By:
- Real Broker Ontario Ltd.
Property Description
Set in one of Oakville's most sought-after neighborhoods, 396 River Side Drive offers a rare combination of modern luxury and natural beauty. Rebuilt in 2022 with only part of the foundation and exterior walls preserved, this home is a striking example of contemporary design, boasting superior craftsmanship and high-end finishes.The stunning exterior welcomes you with an interlock walkway, glass railings, and exceptional curb appeal. Inside, the open-concept main floor is designed for effortless living and entertaining, featuring wide-plank hardwood flooring and a chef-inspired kitchen with custom cabinetry, premium JennAir appliances, and a grand waterfall island. A versatile main-floor bedroom/office with a 2-piece ensuite, a cozy family/media room, a second powder room (with heated floor), and a convenient dog-washing station complete this level. A sleek open staircase with glass railings leads to the second floor, where natural light floods the space. The primary suite is a true sanctuary, boasting expansive windows, a luxurious 4-piece ensuite with a dual vanity, heated floors, a walk-in shower, and a generous walk-in closet. Two additional spacious bedrooms, a 5-piece bath also with heated floors, and a laundry room complete this level. The fully separate lower level, featuring its own entrance, includes two bedrooms, a full kitchen, a 4-piece bath, and in-suite laundry, offering an excellent opportunity for rental income or multi-generational living. The home is built with up to one-foot-thick exterior walls for superior insulation and energy efficiency, and the attached garage includes an electric car charger. Situated on a sprawling 60 x 160 lot, this property boasts a deck and interlock patio, providing a perfect space for outdoor relaxation or future pool potential. Enjoy the best of South Oakville, walk to Kerr Village and downtown Oakvilles shops, restaurants, and waterfront parks, with top-rated schools, highways, and GO Transit just minutes away.
Rooms
- TypeLevelDimensionsFlooring
- Dining roomMain11' 3.8" x 11' 8.1"Other
- Living roomMain25' 1.9" x 25' 5.1"Other
- KitchenMain11' 10.7" x 15' 8.9"Other
- Family roomMain9' 4.9" x 14' 6.8"Other
- BedroomMain10' 7.9" x 11' 10.7"Other
- Primary bedroom2nd floor15' 7" x 16' 6.8"Other
- Bedroom2nd floor11' 8.1" x 13' 10.8"Other
- Bedroom2nd floor10' 8.6" x 16' 6.8"Other
- Great RoomBasement12' 4" x 17' 7"Other
- BedroomBasement12' 4" x 12' 7.9"Other
- BedroomBasement12' 8.8" x 13' 3.8"Other
- KitchenBasement12' 8.8" x 24' 6"Other
Listing Agents
Request More Information
Request More Information
Location
396 River Side Drive, Oakville, Ontario, L6K 3N7 Canada
Around this property
Information about the area within a 5-minute walk of this property.
- 23.19% 20 à 34 ans
- 18% 35 à 49 ans
- 17.57% 50 à 64 ans
- 15.31% 65 à 79 ans
- 10.88% 80 ans et plus
- 4.08% 15 à 19
- 3.81% 10 à 14
- 3.64% 5 à 9
- 3.53% 0 à 4 ans
- Les résidences dans le quartier sont:
- 56.14% Ménages unifamiliaux
- 39.74% Ménages d'une seule personne
- 3.73% Ménages de deux personnes ou plus
- 0.39% Ménages multifamiliaux
- 195 109 $ Revenu moyen des ménages
- 96 247 $ Revenu personnel moyen
- Les gens de ce quartier parlent :
- 79.57% Anglais
- 4.47% Anglais et langue(s) non officielle(s)
- 3.45% Mandarin
- 2.59% Arabe
- 2.19% Espagnol
- 2.04% Français
- 1.94% Portugais
- 1.47% Italien
- 1.16% Polonais
- 1.12% Tagalog (pilipino)
- Le logement dans le quartier comprend :
- 49.64% Appartement, 5 étages ou plus
- 26.91% Maison individuelle non attenante
- 18.41% Appartement, moins de 5 étages
- 4.22% Duplex
- 0.48% Maison jumelée
- 0.34% Maison en rangée
- D’autres font la navette en :
- 10.48% Transport en commun
- 6.63% Autre
- 0.16% Marche
- 0% Vélo
- 32.67% Baccalauréat
- 20.52% Diplôme d'études secondaires
- 15.84% Certificat ou diplôme universitaire supérieur au baccalauréat
- 15.11% Certificat ou diplôme d'un collège ou cégep
- 9.36% Aucun diplôme d'études secondaires
- 3.36% Certificat ou diplôme universitaire inférieur au baccalauréat
- 3.14% Certificat ou diplôme d'apprenti ou d'une école de métiers
- L’indice de la qualité de l’air moyen dans la région est 2
- La région reçoit 299.04 mm de précipitations par année.
- La région connaît 7.4 jours de chaleur extrême (31.85 °C) par année.
Request Neighbourhood Information
Learn more about the neighbourhood and amenities around this home
Request NowPayment Calculator
- $
- %$
- %
- Principal and Interest $13,179 /mo
- Property Taxes n/a
- Strata / Condo Fees n/a

