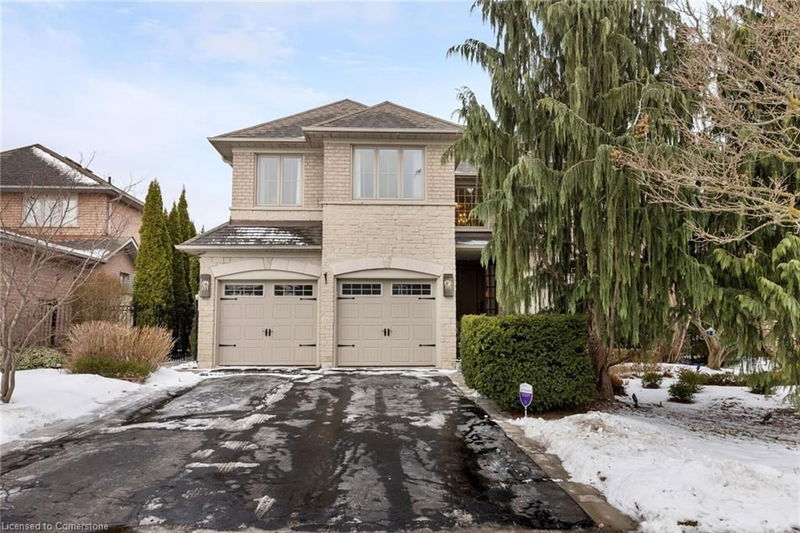Key Facts
- MLS® #: 40703525
- Property ID: SIRC2308482
- Property Type: Residential, Single Family Detached
- Living Space: 2,900 sq.ft.
- Year Built: 1996
- Bedrooms: 4+1
- Bathrooms: 4+1
- Parking Spaces: 6
- Listed By:
- Royal LePage Real Estate Serv.
Property Description
Grandly upgraded & meticulously maintained, this Greenpark home is a true showstopper, in the heart of prestigious Glen Abbey. This residence is enveloped in timeless elegance and luxury & of refined living space + a professionally finished walkout basement, 4+1 bedrooms, 2 kitchens, & 4.5 chic bathrooms. Extensive upgrades include hardwood flooring on 3 levels, custom millwork, 2 gas fireplaces, stylish lighting, & upgraded trim, doors, & hardware. A secluded living room & separate dining room ensures privacy for formal entertaining. The renovated chefs kitchen is a culinary haven, featuring custom cabinetry, quartz counters, premium appliances, & a sunlit breakfast room with access to an expanded Azek composite deck overlooking a stunning, Zen-inspired backyard retreat with a pool. The family room, embellished with a custom coffered ceiling, a gas fireplace, & a grand bay window, offering pool & garden views. The upper level hosts 4 spacious bedrooms & 3 renovated bathrooms, including a beautiful primary suite with a 5-piece ensuite bath boasting a deep soaker tub & glass- shower. The walkout basement with a second kitchen, a bright recreation room with a fireplace, a fifth bedroom with a modern 3-piece ensuite, & direct access to the pool & patio seamlessly extends indoor-outdoor living. Thoughtful renovations, including new Andersen windows (2021-2024), front & side walkways, a new furnace & AC (2024), reshingled roof (approx. 2013/2015), renovated lower-level kitchen (2023), laundry room renovation & new porcelain main floor tiles (2023), new second-floor hardwood (2021), family room fireplace (2020), & a renovated main kitchen (2016), ensure modern comfort & sophistication. This sought-after location is within walking distance to schools, parks & trails, with effortless access to the Glen Abbey Community Centre, QEW, Bronte GO Station, & Oakville Hospital, making it a perfect blend of convenience, prestige, & tranquillity.
Rooms
- TypeLevelDimensionsFlooring
- Living roomMain10' 11.8" x 13' 8.1"Other
- Dining roomMain10' 11.8" x 12' 11.9"Other
- KitchenMain8' 11.8" x 14' 11"Other
- Breakfast RoomMain10' 7.8" x 14' 11"Other
- Family roomMain16' 1.2" x 16' 11.9"Other
- Primary bedroom2nd floor14' 11.9" x 16' 4.8"Other
- Bedroom2nd floor10' 11.8" x 14' 4"Other
- Bedroom2nd floor10' 11.8" x 14' 11"Other
- Bedroom2nd floor10' 11.8" x 12' 11.9"Other
- BedroomBasement10' 11.8" x 14' 2"Other
- Living roomBasement12' 8.8" x 15' 10.1"Other
- KitchenBasement9' 6.1" x 9' 10.8"Other
- StorageBasement8' 7.9" x 14' 7.9"Other
Listing Agents
Request More Information
Request More Information
Location
2224 Carpenters Circle, Oakville, Ontario, L6M 3C5 Canada
Around this property
Information about the area within a 5-minute walk of this property.
Request Neighbourhood Information
Learn more about the neighbourhood and amenities around this home
Request NowPayment Calculator
- $
- %$
- %
- Principal and Interest $11,958 /mo
- Property Taxes n/a
- Strata / Condo Fees n/a

