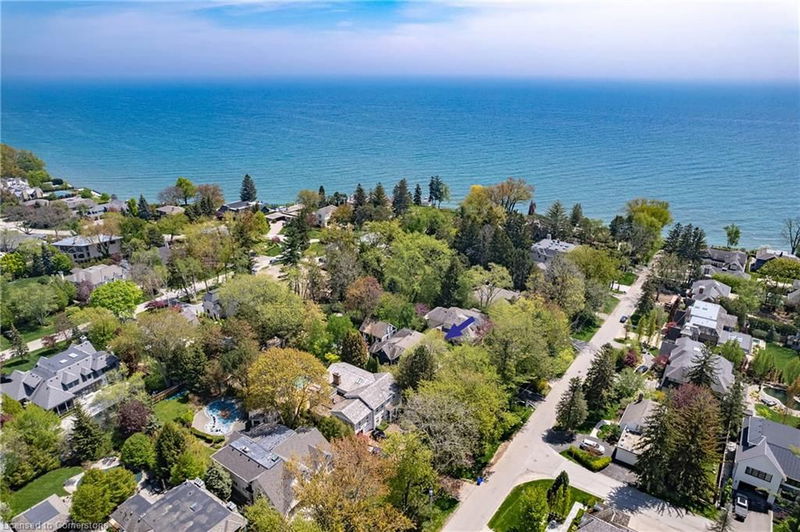Key Facts
- MLS® #: 40702459
- Property ID: SIRC2303259
- Property Type: Residential, Single Family Detached
- Living Space: 7,843 sq.ft.
- Lot Size: 0.46 ac
- Bedrooms: 5+1
- Bathrooms: 3+2
- Parking Spaces: 12
- Listed By:
- Century 21 Miller Real Estate Ltd.
Property Description
Situated south of Lakeshore Road + just steps to the walking trails of Esplanade Park along the shores of Lake Ontario sits this timeless + meticulously crafted classic cape cod style home. Updated + very well-maintained, including an extensive renovation designed by Bill Hicks + executed by Chatsworth Fine Homes, married with a highly-styled + refined interior. Elegant foyer is the centre point of the home connecting the formal living w/generous glazing + cozy gas fireplace & dedicated dining room w/a beautiful curved wall of windows. The adjacent walk-in pantry leads you to the well-appointed custom chef’s kitchen with full-height cabinetry, commercial grade appliances, recessed coffee station, impressive 9.5” foot centre island with fine marble counter tops + a temperature-controlled wine cellar. Connected to a sun-filled great room w/feature wall with an oversized gas fireplace + custom cabinetry surround – an ideal spot for family gatherings. Office is tucked away, offering privacy when desired. Main floor laundry + mudroom w/walk-in storage offers the utmost convenience. Tucked away in a dedicated wing, the primary is a retreat on its own. Sleeping quarters w/ vaulted ceiling + gas fireplace, two dressing rooms w/built-ins + spa-worthy ensuite. The additional 4 bedrooms are generously sized each w/ample storage. A second laundry room on this level keeps you organized. Fully finished lower level provides additional living space with a spacious rec room, fitness area, theatre, additional bedroom + pwdr. Just 5 homes north of the Lake, the shores can be heard from the rear yard. Adventure packed with fenced pool area w/connected spa + expansive stone patios for sunny lounging. Very well positioned on a large 20,075sqft private lot, in a top school district + walking distance to Oakville’s downtown core. Charming, while also elegantly appointed to meet the needs of the contemporary homeowner.
Rooms
- TypeLevelDimensionsFlooring
- FoyerMain4' 11" x 12' 11.1"Other
- Living roomMain17' 5" x 18' 11.1"Other
- Dining roomMain12' 9.1" x 19' 3.1"Other
- PantryMain6' 4.7" x 10' 4"Other
- KitchenMain15' 8.1" x 19' 11.3"Other
- Family roomMain17' 10.9" x 19' 11.3"Other
- Great RoomMain16' 8" x 26' 2.1"Other
- Wine cellarMain6' 2" x 10' 5.9"Other
- Home officeMain13' 10.9" x 14' 6"Other
- Laundry roomMain7' 10.8" x 14' 4"Other
- Primary bedroom2nd floor17' 5" x 18' 9.9"Other
- Bedroom2nd floor16' 4.8" x 18' 6"Other
- Bedroom2nd floor14' 4" x 16' 2"Other
- Bedroom2nd floor14' 11.1" x 19' 11.3"Other
- Bedroom2nd floor14' 6.8" x 15' 5.8"Other
- Recreation RoomBasement14' 6" x 33' 5.1"Other
- Exercise RoomBasement15' 8.1" x 23' 11.6"Other
- BedroomBasement14' 11" x 14' 7.9"Other
- DenBasement10' 2" x 10' 11.8"Other
- Media / EntertainmentBasement18' 9.2" x 22' 10.8"Other
- PlayroomBasement18' 2.1" x 21' 3.9"Other
- Cellar / Cold roomBasement4' 5.9" x 14' 2.8"Other
- Cellar / Cold roomBasement5' 2.9" x 13' 8.9"Other
- UtilityBasement17' 5" x 17' 7"Other
Listing Agents
Request More Information
Request More Information
Location
41 Chartwell Road, Oakville, Ontario, L6J 3Z3 Canada
Around this property
Information about the area within a 5-minute walk of this property.
- 30.29% 50 à 64 ans
- 14.7% 65 à 79 ans
- 11.97% 35 à 49 ans
- 11.66% 20 à 34 ans
- 10.03% 15 à 19 ans
- 7.08% 80 ans et plus
- 6.11% 10 à 14
- 5.41% 5 à 9
- 2.75% 0 à 4 ans
- Les résidences dans le quartier sont:
- 83.55% Ménages unifamiliaux
- 16.45% Ménages d'une seule personne
- 0% Ménages multifamiliaux
- 0% Ménages de deux personnes ou plus
- 640 445 $ Revenu moyen des ménages
- 239 805 $ Revenu personnel moyen
- Les gens de ce quartier parlent :
- 82.22% Anglais
- 7.06% Mandarin
- 2.47% Anglais et langue(s) non officielle(s)
- 1.59% Italien
- 1.48% Allemand
- 1.29% Espagnol
- 1.29% Yue (Cantonese)
- 1.15% Français
- 0.74% Arabe
- 0.7% Polonais
- Le logement dans le quartier comprend :
- 93.55% Maison individuelle non attenante
- 2.92% Appartement, moins de 5 étages
- 2.36% Appartement, 5 étages ou plus
- 0.79% Maison jumelée
- 0.38% Duplex
- 0% Maison en rangée
- D’autres font la navette en :
- 9.23% Autre
- 2.59% Transport en commun
- 2.59% Marche
- 0% Vélo
- 34.45% Baccalauréat
- 21.3% Diplôme d'études secondaires
- 17.37% Certificat ou diplôme universitaire supérieur au baccalauréat
- 11.43% Aucun diplôme d'études secondaires
- 7.89% Certificat ou diplôme universitaire inférieur au baccalauréat
- 7.2% Certificat ou diplôme d'un collège ou cégep
- 0.37% Certificat ou diplôme d'apprenti ou d'une école de métiers
- L’indice de la qualité de l’air moyen dans la région est 2
- La région reçoit 296.23 mm de précipitations par année.
- La région connaît 7.4 jours de chaleur extrême (31.82 °C) par année.
Request Neighbourhood Information
Learn more about the neighbourhood and amenities around this home
Request NowPayment Calculator
- $
- %$
- %
- Principal and Interest $31,227 /mo
- Property Taxes n/a
- Strata / Condo Fees n/a

