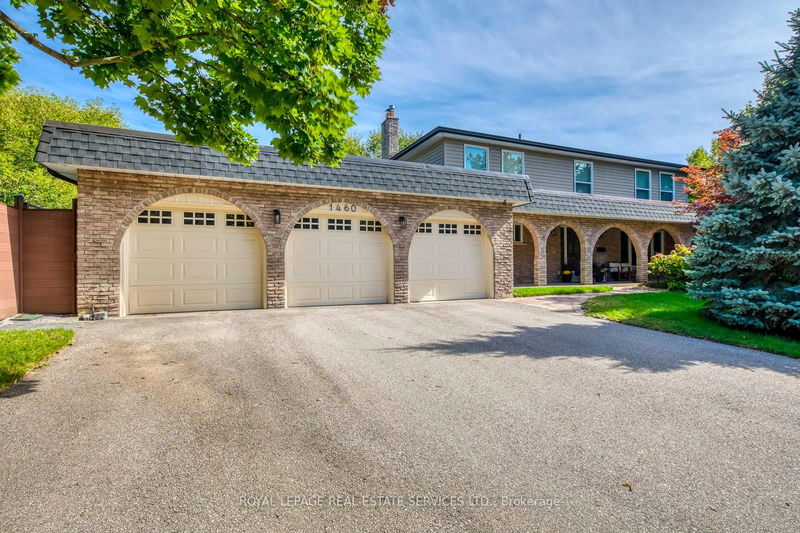Key Facts
- MLS® #: W11988249
- Property ID: SIRC2294584
- Property Type: Residential, Single Family Detached
- Lot Size: 12,283.68 sq.ft.
- Bedrooms: 5
- Bathrooms: 4
- Additional Rooms: Den
- Parking Spaces: 9
- Listed By:
- ROYAL LEPAGE REAL ESTATE SERVICES LTD.
Property Description
This beautifully updated 5-bedroom executive home with a 3-car garage is situated on a quiet street in the highly sought-after Morrison neighborhood. On a meticulously landscaped lot, the property is steps away from Oakville's top-ranked schools, including Oakville Trafalgar High School, Maple Grove Public School, and EJ James. Upon entry, you'll appreciate the craftsmanship and tasteful renovations, with hand-scraped solid wood flooring and crown mouldings throughout the main and second floors. The kitchen boasts high-end appliances and custom cabinetry, leading to a cozy family room with a fireplace and sliding doors that open to a south-facing, professionally landscaped backyard. This outdoor oasis features a heated saltwater pool, cabana, and outdoor shower, ideal for relaxation or entertaining. The main floor also includes formal living and dining rooms, a 2-piece powder room, and a convenient laundry room with garage access. The second floor offers five spacious bedrooms, including a luxurious primary suite with built-in closets and a spa-like ensuite with a glass shower, and the 5th bedroom can be converted to two bathrooms, which will make the 2nd floor have 4 on-suites. A finished basement provides extra living space with a playroom (2017) and ample storage. Recent updates include new shingles (2022), furnace, air conditioning, doors, and renovated kitchen and bathrooms (2017). Exterior enhancements feature a front fence (2021), new shed (2018), and pool gas heater (2022). The private backyard, with stonework, a new deck (2018), and ample green space, is an entertainer's paradise. Located minutes from Downtown Oakville, lakefront parks, and fine dining, with easy access to Highway 403/QEW and GO Transit, this move-in-ready gem offers the best of SE Oakville living. Please note: the 5th bedroom can be converted into two bathrooms, creating a functional 4 bdrm, 4 bathroom layout that better suits modern lifestyles by enhancing comfort and convenience.
Rooms
- TypeLevelDimensionsFlooring
- Living roomMain12' 11.9" x 17' 8.2"Other
- Dining roomMain11' 10.1" x 11' 10.9"Other
- KitchenMain11' 10.1" x 17' 3"Other
- Family roomMain11' 10.1" x 17' 3"Other
- Laundry roomMain7' 1.8" x 7' 6.1"Other
- Hardwood2nd floor14' 6.8" x 15' 8.9"Other
- Bedroom2nd floor9' 10.1" x 12' 9.1"Other
- Bedroom2nd floor9' 10.1" x 11' 10.1"Other
- Bedroom2nd floor10' 2.8" x 14' 6"Other
- Bedroom2nd floor10' 2.8" x 14' 6"Other
- Recreation RoomBasement15' 11" x 17' 3.8"Other
- Home officeBasement7' 8.1" x 9' 1.8"Other
Listing Agents
Request More Information
Request More Information
Location
1460 Caulder Dr, Oakville, Ontario, L6J 5S9 Canada
Around this property
Information about the area within a 5-minute walk of this property.
- 24.48% 50 to 64 years
- 16.46% 35 to 49 years
- 14.16% 20 to 34 years
- 13.29% 65 to 79 years
- 10.15% 15 to 19 years
- 8.68% 10 to 14 years
- 5.2% 5 to 9 years
- 5.04% 80 and over
- 2.54% 0 to 4
- Households in the area are:
- 91.32% Single family
- 8.68% Single person
- 0% Multi family
- 0% Multi person
- $480,278 Average household income
- $173,886 Average individual income
- People in the area speak:
- 71.12% English
- 15.49% Mandarin
- 3.67% English and non-official language(s)
- 2.21% Italian
- 1.66% French
- 1.56% Arabic
- 1.33% Iranian Persian
- 1.02% Dutch
- 0.99% Russian
- 0.96% German
- Housing in the area comprises of:
- 93.58% Single detached
- 5.51% Apartment 1-4 floors
- 0.91% Row houses
- 0% Semi detached
- 0% Duplex
- 0% Apartment 5 or more floors
- Others commute by:
- 17.37% Other
- 0.83% Foot
- 0% Public transit
- 0% Bicycle
- 37.51% Bachelor degree
- 20.89% High school
- 16.89% Post graduate degree
- 11.17% College certificate
- 9.82% Did not graduate high school
- 3.52% University certificate
- 0.2% Trade certificate
- The average air quality index for the area is 2
- The area receives 295.92 mm of precipitation annually.
- The area experiences 7.4 extremely hot days (31.73°C) per year.
Request Neighbourhood Information
Learn more about the neighbourhood and amenities around this home
Request NowPayment Calculator
- $
- %$
- %
- Principal and Interest $14,644 /mo
- Property Taxes n/a
- Strata / Condo Fees n/a

