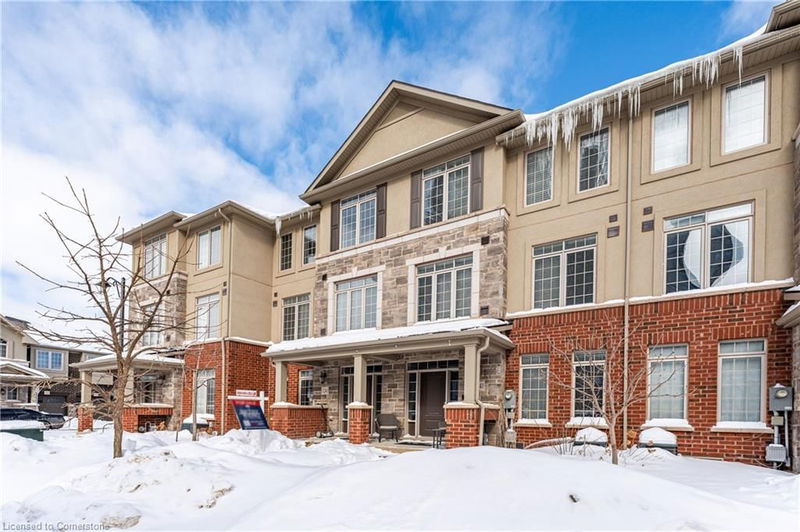Key Facts
- MLS® #: 40700621
- Property ID: SIRC2289946
- Property Type: Residential, Townhouse
- Living Space: 1,866 sq.ft.
- Bedrooms: 4
- Bathrooms: 3+1
- Parking Spaces: 4
- Listed By:
- RE/MAX Escarpment Realty Inc.
Property Description
This stunning 4-bedroom, 3.5-bathroom townhouse spans approximately 1,866 sq ft and features a double-attached garage with insulated entry and a two-car driveway. Inside, you'll find hardwood floors and 9-foot ceilings throughout the two levels, along with oak stairs and large windows that bring in plenty of light.The main floor offers a flexible bedroom & bathroom. The spacious great room includes hardwood flooring and large windows The upgraded kitchen is a standout, with custom cabinetry, an island with a breakfast bar, quartz countertops, upgraded floor tiles, stainless steel appliances, opening up to a large dining room with hardwood floors.The primary bedroom boasts a luxurious 4-piece ensuite bathroom, complete with an extra-large shower. Conveniently located near highways and the Uptown Core, this home offers a fantastic layout and design!
Rooms
- TypeLevelDimensionsFlooring
- Bedroom3rd floor9' 1.8" x 10' 7.8"Other
- Bedroom3rd floor9' 1.8" x 10' 7.8"Other
- Family room2nd floor12' 11.9" x 18' 11.9"Other
- Dining room2nd floor10' 7.8" x 17' 3"Other
- Kitchen2nd floor9' 10.5" x 14' 11"Other
- Primary bedroom3rd floor12' 4.8" x 13' 3"Other
- BedroomMain9' 8.1" x 11' 10.7"Other
Listing Agents
Request More Information
Request More Information
Location
3243 William Coltson Avenue, Oakville, Ontario, L6H 0X1 Canada
Around this property
Information about the area within a 5-minute walk of this property.
- 28.56% 35 to 49 years
- 25.15% 20 to 34 years
- 12.75% 50 to 64 years
- 10.23% 0 to 4 years
- 7.87% 5 to 9 years
- 6.52% 10 to 14 years
- 4.34% 15 to 19 years
- 4.18% 65 to 79 years
- 0.39% 80 and over
- Households in the area are:
- 79.69% Single family
- 16.21% Single person
- 2.98% Multi person
- 1.12% Multi family
- $155,412 Average household income
- $68,134 Average individual income
- People in the area speak:
- 45.9% English
- 14.55% Mandarin
- 10.93% English and non-official language(s)
- 9.03% Arabic
- 5.8% Urdu
- 3.69% Spanish
- 3.24% Yue (Cantonese)
- 2.84% Korean
- 2.12% Hindi
- 1.92% Portuguese
- Housing in the area comprises of:
- 50.11% Single detached
- 25.34% Row houses
- 24.24% Semi detached
- 0.31% Duplex
- 0% Apartment 1-4 floors
- 0% Apartment 5 or more floors
- Others commute by:
- 6.95% Public transit
- 6.05% Other
- 0.07% Foot
- 0% Bicycle
- 40.44% Bachelor degree
- 17.39% High school
- 15.51% Post graduate degree
- 14.51% College certificate
- 7.52% Did not graduate high school
- 2.81% University certificate
- 1.82% Trade certificate
- The average air quality index for the area is 2
- The area receives 302.24 mm of precipitation annually.
- The area experiences 7.4 extremely hot days (31.72°C) per year.
Request Neighbourhood Information
Learn more about the neighbourhood and amenities around this home
Request NowPayment Calculator
- $
- %$
- %
- Principal and Interest $5,835 /mo
- Property Taxes n/a
- Strata / Condo Fees n/a

