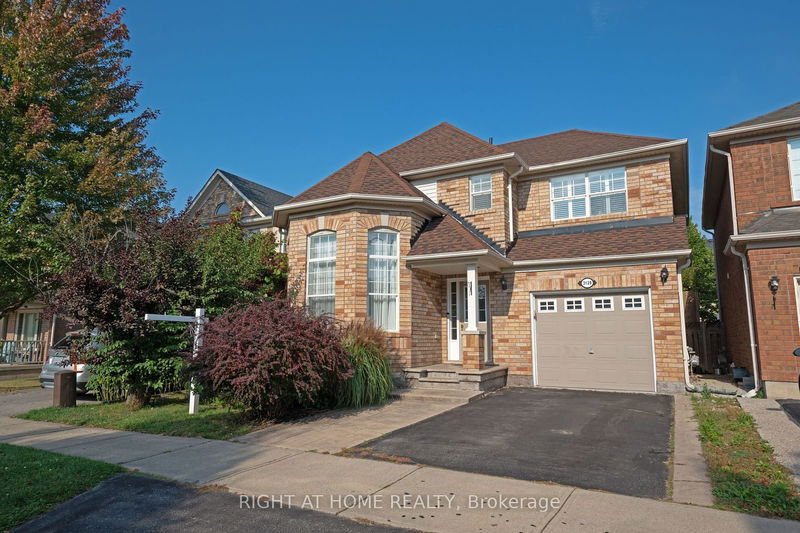Key Facts
- MLS® #: W11952413
- Property ID: SIRC2264994
- Property Type: Residential, Single Family Detached
- Lot Size: 2,911.16 sq.ft.
- Year Built: 16
- Bedrooms: 4+1
- Bathrooms: 4
- Additional Rooms: Den
- Parking Spaces: 3
- Listed By:
- RIGHT AT HOME REALTY
Property Description
Fabulous Single-Family Detached Home In Highly Sought After Palermo Community! Quiet Street, Great Location, 1997 Sqft Above Ground ( MPAC). Practical Layout, Super Bright With Lots Of Sunshine. Brazilian Hardwood Floors, Oak Stairs With Wrought Iron Spindles, Pot Lights, Upgraded Kitchen With Granite Counters & Breakfast Bar. 4 Spacious Bedrooms On 2nd Floor. Professionally Finished Basement With One Bedroom And Washroom. Beautiful Landscaping And Huge Deck In Private Backyard, Close To High Ranking Schools, Parks, Trails & More! **EXTRAS** Fridge, Gas Stove, Dishwasher, Washer & Dryer, Light Fixtures, Window Coverings, Water Softener (AS IS), Garage Door Opener/Remote
Rooms
- TypeLevelDimensionsFlooring
- Living roomMain18' 11.9" x 10' 7.9"Other
- Family roomMain14' 11.9" x 12' 11.9"Other
- KitchenMain15' 3.8" x 10' 11.8"Other
- Other2nd floor13' 5.8" x 12' 7.9"Other
- Bedroom2nd floor11' 8.1" x 10' 7.8"Other
- Bedroom2nd floor10' 7.9" x 10' 5.9"Other
- Bedroom2nd floor11' 1.8" x 10' 7.8"Other
- BedroomBasement20' 1.5" x 12' 9.4"Other
Listing Agents
Request More Information
Request More Information
Location
3129 Abernathy Way, Oakville, Ontario, L6M 5C2 Canada
Around this property
Information about the area within a 5-minute walk of this property.
Request Neighbourhood Information
Learn more about the neighbourhood and amenities around this home
Request NowPayment Calculator
- $
- %$
- %
- Principal and Interest $7,227 /mo
- Property Taxes n/a
- Strata / Condo Fees n/a

