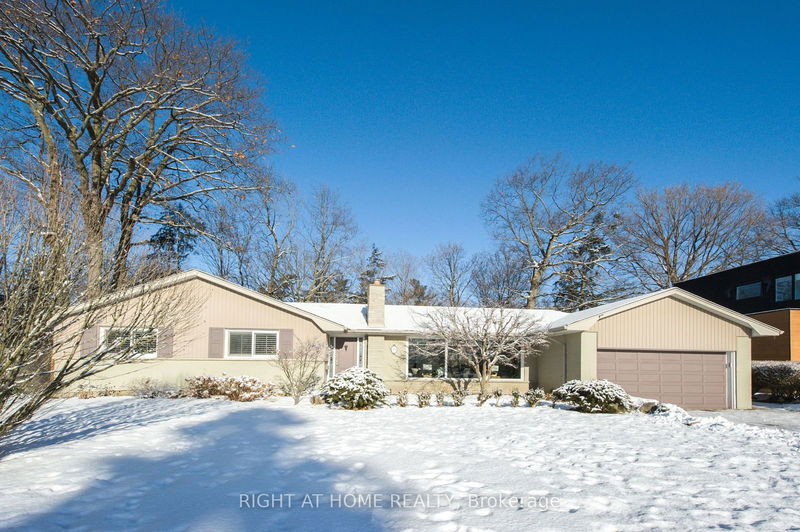Key Facts
- MLS® #: W11953971
- Property ID: SIRC2264833
- Property Type: Residential, Single Family Detached
- Lot Size: 28,556.10 sq.ft.
- Bedrooms: 3+1
- Bathrooms: 3
- Additional Rooms: Den
- Parking Spaces: 8
- Listed By:
- RIGHT AT HOME REALTY
Property Description
Rare Opportunity To Have A Pie-Shape Ravine Lot Located on One of the Most Prestigious Streets in Oakville. Quiet and Child Friendly Cul-De-sac Steet. Totally Updated Bungalow On An Amazing True Ravine. Huge Deck. Three Fireplaces, Gas BBQ Hookup, 2 Sheds, Swimming Pool(As-Is). Pantry, Granite Counter Top, Skylight Walkout To Deck. Ravine View From Family Room, Dining Room, Kitchen and Primary Bedroom! Enjoy your Cottage life in The City! Hardwood On Main Floor(Carpet In Fam Rm). 4th Bedroom/Office With 3 Pc. Bathroom in the Fully Finished Lower Level Separate Walkout To Backyard From the Bedroom and Rec. Room.
Rooms
- TypeLevelDimensionsFlooring
- KitchenMain11' 2.6" x 17' 7.8"Other
- Dining roomMain10' 8.6" x 10' 4.8"Other
- Living roomMain12' 2.8" x 20' 11.9"Other
- Family roomMain98' 11.7" x 17' 8.9"Other
- HardwoodMain11' 6.7" x 13' 7.7"Other
- BedroomMain9' 8.9" x 14' 7.9"Other
- BedroomMain9' 8.9" x 11' 3.8"Other
- BedroomBasement12' 8.7" x 13' 1.8"Other
- Recreation RoomBasement21' 7.8" x 28' 5.7"Other
- Laundry roomBasement6' 10.6" x 12' 7.9"Other
- WorkshopBasement12' 6" x 14' 8.9"Other
Listing Agents
Request More Information
Request More Information
Location
89 Rancliffe Rd, Oakville, Ontario, L6H 1B1 Canada
Around this property
Information about the area within a 5-minute walk of this property.
- 22.2% 50 to 64 years
- 18.8% 35 to 49 years
- 18.02% 65 to 79 years
- 14.24% 20 to 34 years
- 7.37% 15 to 19 years
- 6.37% 10 to 14 years
- 4.6% 80 and over
- 4.28% 5 to 9
- 4.12% 0 to 4
- Households in the area are:
- 82.23% Single family
- 16.05% Single person
- 1.56% Multi person
- 0.16% Multi family
- $195,331 Average household income
- $78,447 Average individual income
- People in the area speak:
- 78.08% English
- 6.01% Mandarin
- 3.82% English and non-official language(s)
- 2.34% French
- 1.9% Italian
- 1.79% Polish
- 1.63% Croatian
- 1.59% Arabic
- 1.5% Korean
- 1.34% German
- Housing in the area comprises of:
- 86.77% Single detached
- 6.76% Row houses
- 3.33% Semi detached
- 2.78% Duplex
- 0.28% Apartment 1-4 floors
- 0.08% Apartment 5 or more floors
- Others commute by:
- 8.73% Other
- 3.84% Public transit
- 0% Foot
- 0% Bicycle
- 30.4% Bachelor degree
- 25.11% High school
- 16.91% College certificate
- 11.66% Post graduate degree
- 8.58% Did not graduate high school
- 3.88% Trade certificate
- 3.46% University certificate
- The average air quality index for the area is 2
- The area receives 299.04 mm of precipitation annually.
- The area experiences 7.4 extremely hot days (31.85°C) per year.
Request Neighbourhood Information
Learn more about the neighbourhood and amenities around this home
Request NowPayment Calculator
- $
- %$
- %
- Principal and Interest $12,198 /mo
- Property Taxes n/a
- Strata / Condo Fees n/a

