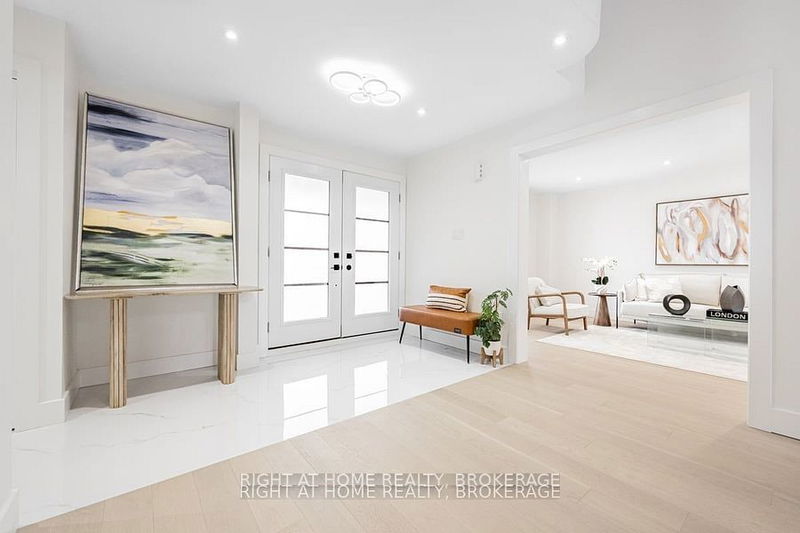Key Facts
- MLS® #: W11919053
- Property ID: SIRC2237005
- Property Type: Residential, Single Family Detached
- Lot Size: 5,516.61 sq.ft.
- Year Built: 31
- Bedrooms: 7+1
- Bathrooms: 5
- Additional Rooms: Den
- Parking Spaces: 6
- Listed By:
- RIGHT AT HOME REALTY, BROKERAGE
Property Description
Welcome to this Luxurious 3 Storey Home Located In Prestigious Joshua Creek! Features 7 Bedrooms, 5 Bathrooms, Rare 3rd Level LOFT. This stunning home underwent over $700K renovation in 2023. And offers nearly 6000 SqFt Of Elegant Living Space. redesigned top-to-bottom with high-end materials and impeccable detail. New roof/Shingles And Luxurious bathrooms. No expenses spared. Enjoy 26 feet High Ceiling Grand Foyer, Step Into the Main Floor Boasting An Open-Concept Layout, and 6-inch plank solid white oak hardwood Flooring Throughout, And A Cozy Fireplace. The Oversized Chef's kitchen, Complete With Custom Cabinetry Includes A Waterfall Quartz Oversized Island, Built-in Appliances And A Custom Backsplash. Opens To A Huge Bright Breakfast Area With A Walkout To The Deck Overlooking The Oasis Backyard & Pool. Second Floor Offers Stunning 4 Bedrooms. The Primary Bedroom Offers A Spacious Sitting Area, A Generously Walk-In Closet And Spa-Like 5 Piece Ensuite With Custom Glass Shower, And A Soaker Tub. The Charm 3rd Floor Loft With Enhanced SKYLIGHT, 2 Spacious Bedrooms, 5 PCS Bathroom & A cozy seating area. Making it Perfect Space for An Office, A peaceful retreat Or Additional Private Living. The Fully Finished Beautifully Basement Offering A Second Full Size Kitchen, One Additional Bedrooms, 3 PCS Bathroom, With Custom Built-in A Fireplace, And Inviting Living Spaces Sun-Filled atmosphere Perfect For Entertaining. Experience The Epitome Of Luxury Living In This Extraordinary Home, Where Every Detail Has Been Thoughtfully Designed To Offer Unparalleled Comfort And Elegance. Don't Miss this opportunity to own Perfect place to call home With An Abundance of Natural Light In every Corner!
Rooms
- TypeLevelDimensionsFlooring
- Family roomMain13' 1.4" x 16' 1.2"Other
- Living roomMain12' 11.9" x 21' 3.9"Other
- Dining roomMain13' 6.2" x 13' 1.4"Other
- Breakfast RoomMain11' 5.7" x 12' 11.9"Other
- Primary bedroom2nd floor22' 11.5" x 24' 3.3"Other
- Home office2nd floor13' 1.4" x 13' 1.4"Other
- Bedroom2nd floor12' 1.6" x 12' 9.4"Other
- Bedroom2nd floor13' 5.8" x 12' 9.4"Other
- Bedroom2nd floor13' 1.4" x 13' 1.4"Other
- Bedroom3rd floor13' 1.4" x 13' 10.8"Other
- Loft3rd floor16' 4.8" x 16' 4.8"Other
- BedroomLower13' 5.8" x 13' 1.4"Other
Listing Agents
Request More Information
Request More Information
Location
1186 Glenashton Dr, Oakville, Ontario, L6H 5L7 Canada
Around this property
Information about the area within a 5-minute walk of this property.
Request Neighbourhood Information
Learn more about the neighbourhood and amenities around this home
Request NowPayment Calculator
- $
- %$
- %
- Principal and Interest 0
- Property Taxes 0
- Strata / Condo Fees 0

