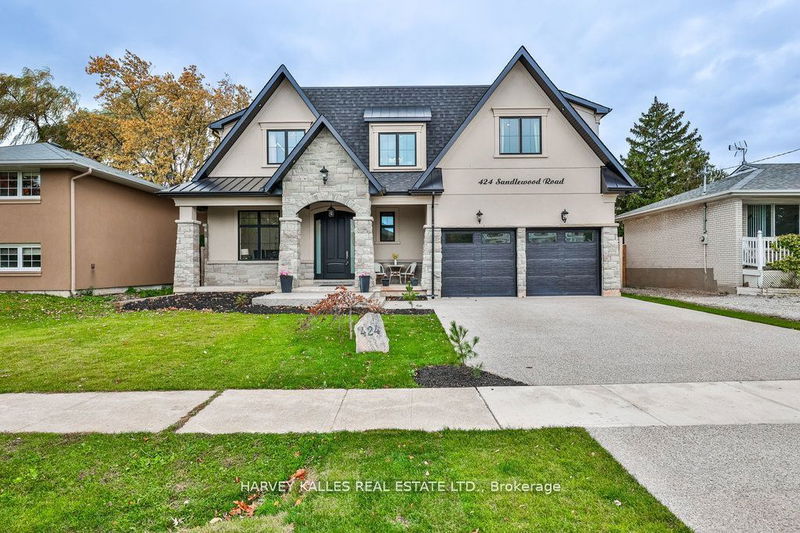Key Facts
- MLS® #: W11917441
- Property ID: SIRC2235705
- Property Type: Residential, Single Family Detached
- Lot Size: 7,500 sq.ft.
- Bedrooms: 4+2
- Bathrooms: 5
- Additional Rooms: Den
- Parking Spaces: 6
- Listed By:
- HARVEY KALLES REAL ESTATE LTD.
Property Description
Your Oakville dream home awaits! This spectacular, 4950sf custom built home boasts floor to ceiling windows casting sunlight on an open concept, grand living room, the designer kitchen & dining room. Feel at peace basking in light under soaring ceilings and the most stylish light fixtures! This grand home offers 4+1 large, architecturally pleasing bedrooms and a beautiful office, plus 5 perfectly designed bathrooms. The basement is permitted as a separate dwelling! Its radiant floor heating, 10 foot coffered ceilings, separate entrance, and plumbing for a kitchen and a wet bar (the seller is willing to finish for the buyer if desired / large bedroom can be easily converted into 2 bedrooms) makes this lower level space perfect for the nanny, family members or a separate family rental. This masterpiece has not overlooked any detail, has unparalleled style in its design and finishes and will impress even the most discerning buyer. Do not miss your chance to view 424 Sandlewood Rd, in Bronte West, Oakville.
Rooms
- TypeLevelDimensionsFlooring
- FoyerMain5' 8.1" x 10' 7.9"Other
- Living roomMain14' 11.9" x 16' 11.9"Other
- Dining roomMain8' 11.8" x 12' 7.9"Other
- KitchenMain10' 7.8" x 12' 11.9"Other
- Breakfast RoomMain7' 6.5" x 13' 3"Other
- Primary bedroomMain10' 11.8" x 18' 11.9"Other
- BedroomMain8' 11.8" x 11' 6.1"Other
- Recreation RoomLower14' 4.8" x 12' 11.9"Other
- Media / EntertainmentLower10' 7.8" x 12' 9.4"Other
- SittingLower10' 7.8" x 12' 11.9"Other
- BedroomLower10' 11.8" x 18' 1.4"Other
Listing Agents
Request More Information
Request More Information
Location
424 Sandlewood Rd, Oakville, Ontario, L6L 3S2 Canada
Around this property
Information about the area within a 5-minute walk of this property.
Request Neighbourhood Information
Learn more about the neighbourhood and amenities around this home
Request NowPayment Calculator
- $
- %$
- %
- Principal and Interest 0
- Property Taxes 0
- Strata / Condo Fees 0

