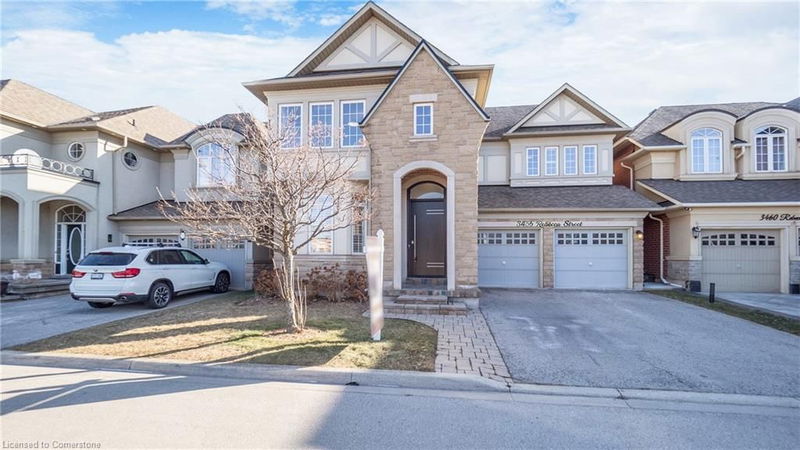Key Facts
- MLS® #: 40689204
- Property ID: SIRC2234144
- Property Type: Residential, Single Family Detached
- Living Space: 4,506 sq.ft.
- Year Built: 2009
- Bedrooms: 4
- Bathrooms: 4+1
- Parking Spaces: 4
- Listed By:
- Re/Max GOLD REALTY INC
Property Description
**SUNNY & BRIGHT**This stunning executive home has been thoughtfully upgraded with a focus on modern elegance and fresh design. Spanning over 4,500 sq. ft., it offers a peaceful backyard green oasis and a brand-new, welcoming entrance door. Inside, the family room features a large, new fireplace, a custom accent wall, and built-in cabinetry, while the kitchen dazzles with a waterfall countertop, sleek handle-less cabinets, built-in appliances, and striking 24x48 tiles. The main floor boasts an open-to-above foyer, a private office, and an upgraded laundry room with a feature wall. Upstairs, the primary suite impresses with a custom accent wall, barn door, walk-in closet, and a luxurious ensuite with a frameless glass shower and soaking tub. New hardwood flooring covers the second floor, complemented by upgraded vanities and flooring in all washrooms. The finished basement adds a recreation area, entertainment room, bar, and a4-piece washroom. Ideally located near the lake, marina, parks, and local amenities, this home perfectly balances luxury and convenience
Rooms
- TypeLevelDimensionsFlooring
- KitchenMain13' 5.8" x 10' 11.8"Other
- Family roomMain12' 4.8" x 16' 8"Other
- Breakfast RoomMain16' 4.8" x 8' 5.9"Other
- Dining roomMain11' 5" x 11' 6.1"Other
- Living roomMain11' 3.8" x 11' 6.1"Other
- Home officeMain11' 10.1" x 10' 11.1"Other
- Primary bedroom2nd floor13' 5" x 20' 4.8"Other
- Bedroom2nd floor15' 5.8" x 15' 10.1"Other
- Bedroom2nd floor14' 11.9" x 10' 11.1"Other
- Bedroom2nd floor11' 10.9" x 11' 10.9"Other
- Recreation RoomBasement12' 4" x 27' 9"Other
- Media / EntertainmentBasement36' 6.1" x 14' 8.9"Other
- PlayroomBasement9' 3" x 8' 11"Other
Listing Agents
Request More Information
Request More Information
Location
3456 Rebecca Street, Oakville, Ontario, L6L 6X9 Canada
Around this property
Information about the area within a 5-minute walk of this property.
Request Neighbourhood Information
Learn more about the neighbourhood and amenities around this home
Request NowPayment Calculator
- $
- %$
- %
- Principal and Interest 0
- Property Taxes 0
- Strata / Condo Fees 0

