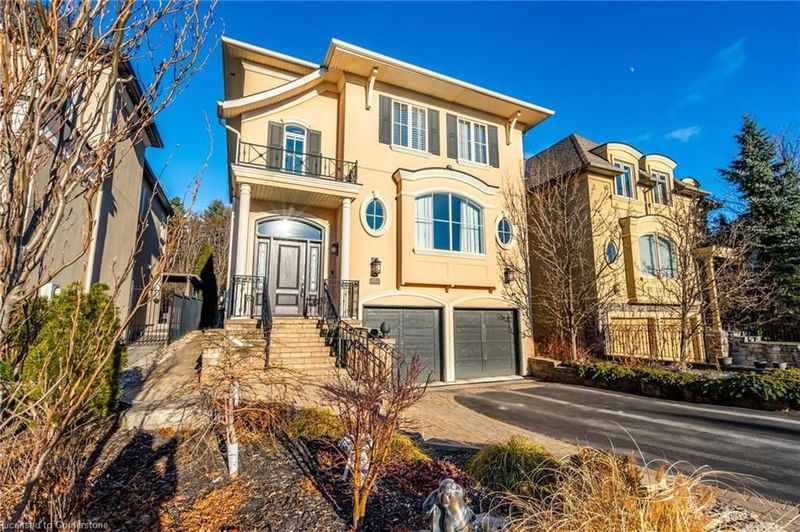Key Facts
- MLS® #: 40689184
- Property ID: SIRC2234114
- Property Type: Residential, Single Family Detached
- Living Space: 2,675 sq.ft.
- Lot Size: 0.10 ac
- Year Built: 2004
- Bedrooms: 3
- Bathrooms: 3+1
- Parking Spaces: 4
- Listed By:
- RE/MAX Escarpment Realty Inc.
Property Description
Discover your dream home in the prestigious and highly sought-after Woodhaven enclave! This exceptional property is ideally located near top-tier schools, including Rotherglen, Holy Trinity, and King’s Christian Collegiate, as well as the Sixteen Mile Sports Complex, the new hospital, and mere steps away from the renowned Sixteen Mile Creek walking trails, perfect for outdoor enthusiasts. The heart of the home is a high-end Downsview kitchen, featuring a large island, granite countertops, and premium stainless steel appliances. Perfectly designed for modern living, the kitchen flows seamlessly into a cozy family room, creating the ideal space for everyday relaxation. The expansive dining area opens into a fabulous living room, offering a superb layout for entertaining. The fully finished lower level boasts 9-foot ceilings, a spacious entertainment zone, and a stylish three-piece bathroom, making it perfect for family gatherings or additional living space. Throughout the home, you'll find neutral décor, elegant crown moulding, oversized windows that flood the space with natural light, two gas fireplaces, and California shutters. The generously sized bedrooms include a convenient second-floor laundry room and newer hardwood floors throughout the upper level. Located on a child-friendly street, this property features a multi-tiered, newer deck that backs onto a serene tree line, offering unparalleled privacy. The professionally landscaped front yard adds significant curb appeal, making this home truly move-in ready. Your dream lifestyle awaits—let's get you home!
Rooms
- TypeLevelDimensionsFlooring
- Living roomMain14' 11.1" x 19' 10.9"Other
- Dining roomMain12' 2" x 20' 4"Other
- Breakfast RoomMain8' 2.8" x 12' 11.9"Other
- KitchenMain10' 2" x 12' 11.9"Other
- Primary bedroom2nd floor20' 11.9" x 15' 8.1"Other
- Other2nd floor7' 4.9" x 6' 3.9"Other
- BathroomMain7' 6.9" x 4' 3.1"Other
- Family roomMain15' 5" x 15' 7"Other
- Bathroom2nd floor14' 11" x 8' 9.9"Other
- Bedroom2nd floor13' 5" x 17' 7"Other
- Bedroom2nd floor14' 9.1" x 12' 6"Other
- Bathroom2nd floor7' 6.1" x 8' 5.1"Other
- Laundry room2nd floor6' 8.3" x 8' 5.1"Other
- BathroomBasement7' 8.1" x 8' 8.5"Other
- Recreation RoomBasement16' 4.8" x 26' 10.8"Other
- UtilityBasement8' 2" x 11' 6.1"Other
Listing Agents
Request More Information
Request More Information
Location
2245 Hampstead Road, Oakville, Ontario, L6H 6Y9 Canada
Around this property
Information about the area within a 5-minute walk of this property.
Request Neighbourhood Information
Learn more about the neighbourhood and amenities around this home
Request NowPayment Calculator
- $
- %$
- %
- Principal and Interest 0
- Property Taxes 0
- Strata / Condo Fees 0

