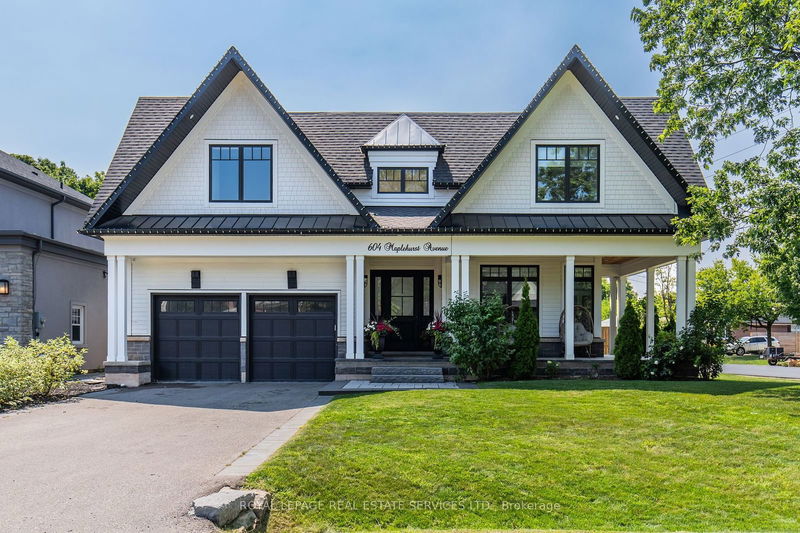Key Facts
- MLS® #: W11915867
- Property ID: SIRC2233965
- Property Type: Residential, Single Family Detached
- Lot Size: 9,838.77 sq.ft.
- Bedrooms: 4
- Bathrooms: 5
- Additional Rooms: Den
- Parking Spaces: 6
- Listed By:
- ROYAL LEPAGE REAL ESTATE SERVICES LTD.
Property Description
Exquisite custom home featuring five-star finishes throughout. The expansive main floor includes a versatile office or studio,ideal for those working from home. The elegant dining room boasts a soaring 20-foot cathedral ceiling and a stunning wall of windows. Thecozy family room offers warmth with a gas fireplace, quartz surround, and custom built-in shelving. The luxurious kitchen showcases aspacious island with quartz countertops, ample counter space, custom cabinetry, and premium Wolf and Jenn-Air appliances. Nearby schoolsAppleby College, Mordon Elementary and St Thomas Aquinas Catholic Secondary School.Extras: Newly added Cabana and In-ground pool with waterfall
Rooms
- TypeLevelDimensionsFlooring
- FoyerMain16' 1.3" x 7' 10.3"Other
- KitchenMain18' 9.5" x 15' 2.2"Other
- Living roomMain16' 6" x 17' 3.4"Other
- Dining roomMain13' 10.9" x 26' 2.5"Other
- Mud RoomMain12' 9.4" x 10' 9.5"Other
- Primary bedroom2nd floor16' 6" x 20' 1.5"Other
- Bedroom2nd floor15' 10.9" x 10' 9.5"Other
- Bedroom2nd floor14' 1.2" x 16' 1.3"Other
- Bedroom2nd floor14' 1.2" x 20' 2.5"Other
- Recreation RoomBasement12' 1.2" x 30' 10.2"Other
- Exercise RoomBasement16' 6" x 30' 9.6"Other
- Media / EntertainmentBasement6' 10.6" x 19' 2.3"Other
Listing Agents
Request More Information
Request More Information
Location
604 Maplehurst Ave, Oakville, Ontario, L6L 4Z1 Canada
Around this property
Information about the area within a 5-minute walk of this property.
Request Neighbourhood Information
Learn more about the neighbourhood and amenities around this home
Request NowPayment Calculator
- $
- %$
- %
- Principal and Interest 0
- Property Taxes 0
- Strata / Condo Fees 0

