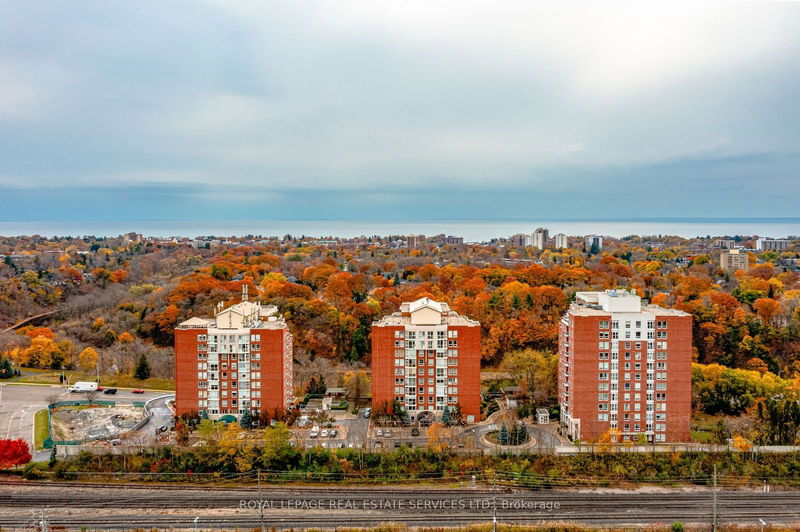Key Facts
- MLS® #: W10413564
- Property ID: SIRC2232136
- Property Type: Residential, Condo
- Year Built: 16
- Bedrooms: 2+1
- Bathrooms: 2
- Additional Rooms: Den
- Parking Spaces: 2
- Listed By:
- ROYAL LEPAGE REAL ESTATE SERVICES LTD.
Property Description
Discover the pinnacle of chic, modern elegance at Oakridge Heights Condos in Old Oakville, offering an unparalleled location. Every corner of this contemporary 2-bedroom, 2-bath condo with a den offers an impressive 1,645 sq. ft. of luxury living space lavishly upgraded with sophisticated details. The generous interlocking stone patio overlooks rolling golf-green lawns & towering mature trees. Inside, youll find quality hardwood flooring, soaring 9-foot ceilings, elegant stone tiles, upgraded baseboards, trim & 8-foot interior doors, & the massive windows & 2 walkouts offer abundant natural light. Entertain effortlessly in the spacious living & dining room where you can step outside to the patio & enjoy the fresh air. Stunning custom kitchen featuring high-end stainless steel built-in appliances, Corian countertops, extensive cabinetry with valance lighting, while the sunlit breakfast room with a walkout is an ideal spot for morning coffee. Flexible space abounds, with a den perfectly suited for a home office. Retreat to the primary suite, where a custom closet & an opulent 3-piece ensuite with an oversized glass shower await. A second bedroom, beautifully appointed 3-piece bath with a glass shower, & in-suite laundry complete the residence. The building offers convenience & luxury with a personal storage locker, 2 underground parking spaces, & exceptional amenities, including an indoor pool, gym, party room, billiards room, & a BBQ-equipped patio, elevating your lifestyle to new heights. Close to major highways & steps from premium shopping, dining, & the GO Train Station, this gem also places you within walking distance of downtown Oakville, the shimmering shores of Lake Ontario, & vibrant Kerr Village.
Rooms
Listing Agents
Request More Information
Request More Information
Location
40 Old Mill Rd #Gla6, Oakville, Ontario, L6J 7W2 Canada
Around this property
Information about the area within a 5-minute walk of this property.
Request Neighbourhood Information
Learn more about the neighbourhood and amenities around this home
Request NowPayment Calculator
- $
- %$
- %
- Principal and Interest 0
- Property Taxes 0
- Strata / Condo Fees 0

