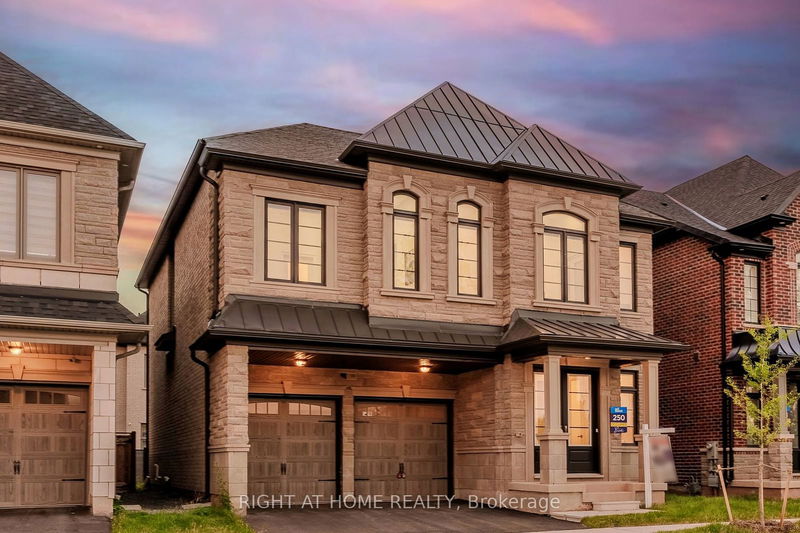Key Facts
- MLS® #: W11910123
- Property ID: SIRC2230340
- Property Type: Residential, Single Family Detached
- Lot Size: 3,616 sq.ft.
- Bedrooms: 4
- Bathrooms: 5
- Additional Rooms: Den
- Parking Spaces: 4
- Listed By:
- RIGHT AT HOME REALTY
Property Description
Presenting an exquisite 4-bedroom, 4+1 bathroom residence at 1199 Queens Plate Rd, Oakville. This stunning home features a main floor adorned with elegant porcelain tiles and a newly upgraded Italian-style kitchen. With high ceilings and ambient pot lights throughout, the home exudes luxury. Over $285,000 in upgrades include a modern glass stair railing. This home also includes a spacious den, perfect for a home office or study. Ideally situated near plazas, shopping malls, and more, this property offers convenience and style in a prime location. It is the perfect family home combining comfort, elegance and practicality.
Rooms
- TypeLevelDimensionsFlooring
- SittingMain11' 11.7" x 11' 11.7"Other
- Dining roomMain16' 11.9" x 16' 11.9"Other
- Family roomMain11' 11.7" x 11' 11.7"Other
- Breakfast RoomMain9' 10.1" x 9' 10.1"Other
- KitchenMain16' 8.7" x 10' 5.9"Other
- Primary bedroom2nd floor15' 8.1" x 17' 11.7"Other
- Bedroom2nd floor11' 11.7" x 11' 11.7"Other
- Bedroom2nd floor10' 11.8" x 10' 11.8"Other
- Bedroom2nd floor11' 11.7" x 12' 11.5"Other
- Laundry room2nd floor6' 4.7" x 5' 8.8"Other
Listing Agents
Request More Information
Request More Information
Location
1199 Queens Plate Rd E, Oakville, Ontario, L6M 5M4 Canada
Around this property
Information about the area within a 5-minute walk of this property.
Request Neighbourhood Information
Learn more about the neighbourhood and amenities around this home
Request NowPayment Calculator
- $
- %$
- %
- Principal and Interest 0
- Property Taxes 0
- Strata / Condo Fees 0

