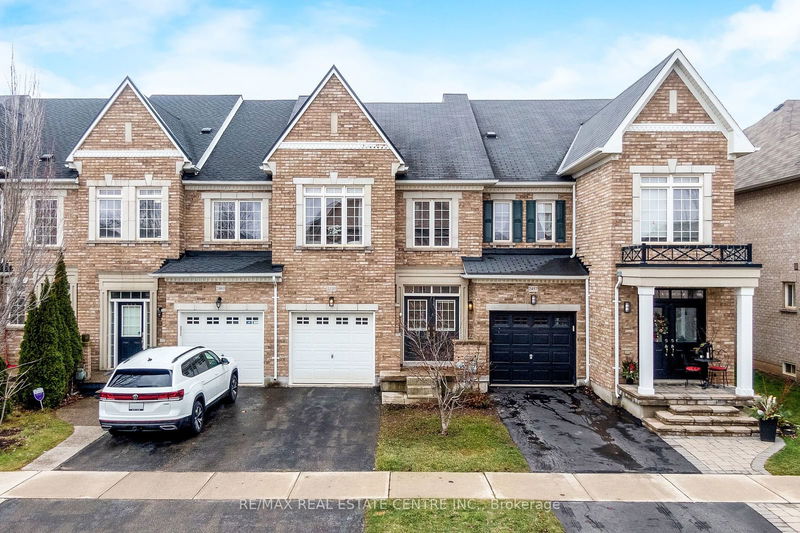Key Facts
- MLS® #: W11909462
- Property ID: SIRC2228111
- Property Type: Residential, Townhouse
- Lot Size: 1,876.56 sq.ft.
- Year Built: 16
- Bedrooms: 3
- Bathrooms: 3
- Additional Rooms: Den
- Parking Spaces: 2
- Listed By:
- RE/MAX REAL ESTATE CENTRE INC.
Property Description
This freehold townhome is on a quiet, family-friendly street in Oakville's popular Westmount community. Step inside to a spacious & inviting foyer w/ double-door entry that sets the tone for this warm & welcoming home. Main floor is bright & open, w/ 9-foot ceilings, hardwood floors, & big windows. The kitchen has granite counters, stainless steel appliances, & lots of storage. Theres a good sized eat-in breakfast area that walks out to a private fenced-in backyard. It's a great extension of the living space in warmer months. Upstairs, youll find three excellent sized bedrooms & two full bathrooms. Primary bedroom has its own four-piece ensuite & sizeable walk-in closet. The other two bedrooms are also spacious, each w/ double-door closets. Unfinished basement is ready for your ideas great for adding extra living space. This home is close to highways, the GO Train, parks, amazing amenities, & the new Oakville Hospital. Plus it's in a top-rated school district ideal for families.
Rooms
- TypeLevelDimensionsFlooring
- KitchenMain6' 8.7" x 8' 6.3"Other
- Breakfast RoomMain8' 4.5" x 8' 6.3"Other
- Living roomMain12' 11.1" x 9' 11.6"Other
- Dining roomMain12' 11.1" x 9' 11.6"Other
- Primary bedroom2nd floor10' 8.6" x 18' 6"Other
- Bathroom2nd floor5' 6.2" x 8' 2"Other
- Bedroom2nd floor14' 4.4" x 9' 4.5"Other
- Bedroom2nd floor14' 8.3" x 9' 1.8"Other
- Bathroom2nd floor5' 10.2" x 8' 2.8"Other
Listing Agents
Request More Information
Request More Information
Location
2459 Old Brompton Way, Oakville, Ontario, L6M 0J5 Canada
Around this property
Information about the area within a 5-minute walk of this property.
Request Neighbourhood Information
Learn more about the neighbourhood and amenities around this home
Request NowPayment Calculator
- $
- %$
- %
- Principal and Interest 0
- Property Taxes 0
- Strata / Condo Fees 0

