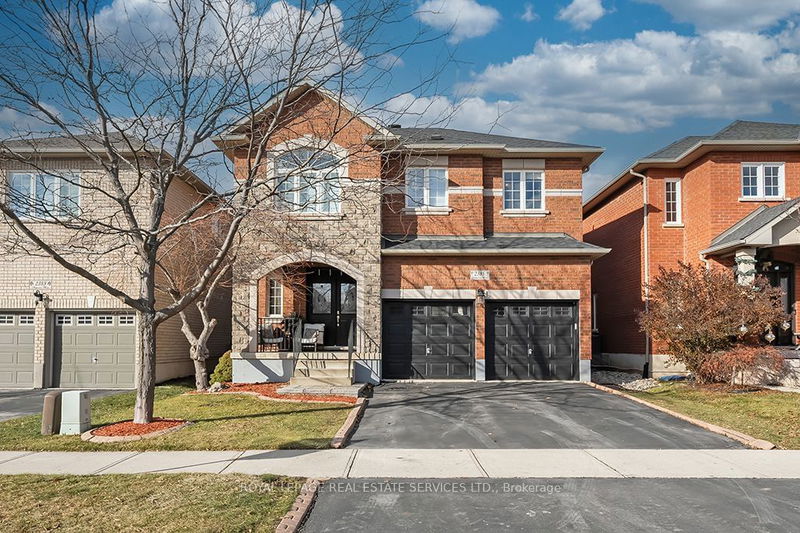Key Facts
- MLS® #: W11909662
- Property ID: SIRC2228110
- Property Type: Residential, Single Family Detached
- Lot Size: 3,926.76 sq.ft.
- Year Built: 16
- Bedrooms: 4
- Bathrooms: 4
- Additional Rooms: Den
- Parking Spaces: 4
- Listed By:
- ROYAL LEPAGE REAL ESTATE SERVICES LTD.
Property Description
Westmount beckons, offering a lifestyle that effortlessly blends convenience, comfort, & elegance. From this prime location, walk to highly-rated schools, serene parks, vibrant playgrounds, & endless trails for family adventures, yet it is just a 3-minute drive to Oakville Hospital & 5-minutes to major highways. This Crystal-built home boasts 4 bedrooms, 3.5 bathrooms, & approximately 2426sq. ft. of thoughtfully designed living space, plus more room in the professionally finished lower level. Lustrous hardwood floors grace 2 levels, renovated ensuite & basement baths, pot lights & 9-foot, vaulted, tray, & coffered main floor ceilings imbue the home with style & functionality. The private rear yard is a summer haven, featuring a large upper deck shaded by a charming gazebo & a spacious interlocking stone lower patio perfect for relaxing or entertaining. Inside, host intimate gatherings by the glow of the fireplace in the private living room, & elegant formal celebrations in the separate dining room. The generous eat-in kitchen impresses with ample cabinetry, granite counters, an island with a breakfast bar, stainless steel appliances, & the adjacent breakfast room with California shutters opens to the outdoor retreat. A vaulted ceiling & built-in cabinetry surrounding the family room fireplace create a cozy yet airy setting for quality time with loved ones. Upstairs, 4 spacious bedrooms with hardwood floors, a second-floor laundry, & two 4-piece bathrooms await, including the primary suite with its outstanding ensuite featuring a freestanding soaker tub & a zero-clearance walk-in rain shower. The lower level extends the living space with a generous open concept recreation room, complete with a kitchenette, & a stunning 3-piece bathroom with heated floor. A remarkable offering seamlessly blending the coveted Westmount lifestyle with a beautiful family residence, creating a cherished harmony of elegance & comfort.
Rooms
- TypeLevelDimensionsFlooring
- Living roomMain12' 9.4" x 13' 10.8"Other
- Dining roomMain10' 11.8" x 14' 4.8"Other
- KitchenMain10' 7.8" x 12' 11.9"Other
- Breakfast RoomMain10' 7.8" x 12' 11.9"Other
- Family roomMain14' 11" x 16' 4"Other
- Primary bedroom2nd floor12' 2" x 19' 5"Other
- Bedroom2nd floor12' 11.1" x 14' 8.9"Other
- Bedroom2nd floor10' 11.8" x 12' 11.9"Other
- Bedroom2nd floor10' 7.8" x 10' 11.8"Other
- Recreation RoomBasement10' 11.8" x 27' 11.8"Other
- OtherBasement12' 11.9" x 16' 11.9"Other
Listing Agents
Request More Information
Request More Information
Location
2385 Sequoia Way, Oakville, Ontario, L6M 4V5 Canada
Around this property
Information about the area within a 5-minute walk of this property.
Request Neighbourhood Information
Learn more about the neighbourhood and amenities around this home
Request NowPayment Calculator
- $
- %$
- %
- Principal and Interest 0
- Property Taxes 0
- Strata / Condo Fees 0

