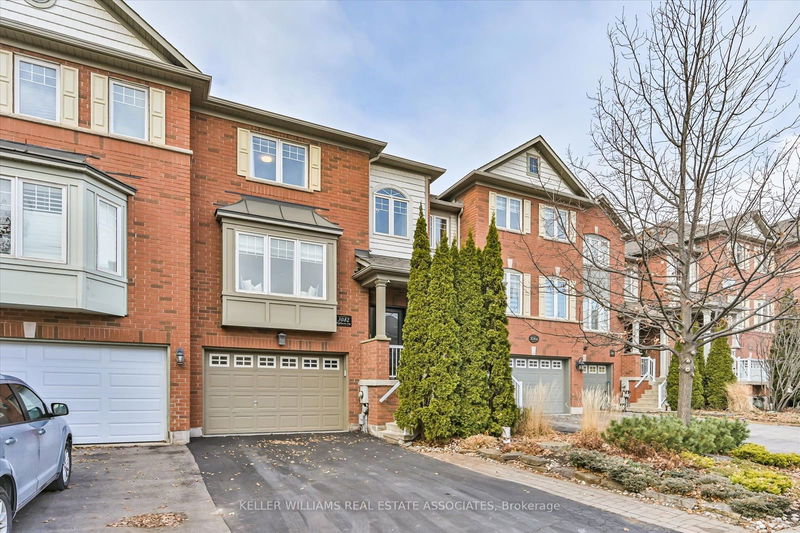Key Facts
- MLS® #: W11908758
- Secondary MLS® #: 40688710
- Property ID: SIRC2228061
- Property Type: Residential, Townhouse
- Lot Size: 1,880.72 sq.ft.
- Year Built: 6
- Bedrooms: 3
- Bathrooms: 4
- Additional Rooms: Den
- Parking Spaces: 4
- Listed By:
- KELLER WILLIAMS REAL ESTATE ASSOCIATES
Property Description
Exciting Opportunity To Own a Gorgeous, Turn-Key Executive Town In A Perfect Oakville Location! This Stunning 2,173sf Town Has Been Updated Throughout With A Show-Stopping Custom Chef's Kitchen With Walk-In Pantry, Large Windows, Gleaming Hardwood and Pot Lights, Functional Open Concept, Light-Filled Layout With Large Dining & Living Rooms, 3 Very Spacious Bedrooms, Washrooms on All Floors Included The Coveted Two 4 Piece Upper Floor Bathrooms, Ample Storage On All Floors. Walk Out Basement With Gas Fireplace, Washroom & Access To Private Backyard Sanctuary along with Indoor Garage Access to Oversized 1.5 Car Garage.
Rooms
- TypeLevelDimensionsFlooring
- KitchenMain10' 2.8" x 19' 4.2"Other
- Dining roomMain11' 6.7" x 17' 7.4"Other
- Living roomMain14' 7.9" x 15' 3"Other
- Primary bedroomUpper11' 11.7" x 18' 1.3"Other
- BedroomUpper11' 8.5" x 14' 7.1"Other
- BedroomUpper9' 6.9" x 11' 11.7"Other
- BathroomUpper4' 11.4" x 7' 10.4"Other
- BathroomUpper4' 11.8" x 7' 10.8"Other
- Recreation RoomLower12' 9.5" x 17' 1.9"Other
- Laundry roomLower8' 4.3" x 8' 9.9"Other
- BathroomLower4' 6.3" x 4' 8.2"Other
- BathroomMain5' 2.5" x 4' 4.3"Other
Listing Agents
Request More Information
Request More Information
Location
3082 Highbourne Cres, Oakville, Ontario, L6M 5H1 Canada
Around this property
Information about the area within a 5-minute walk of this property.
Request Neighbourhood Information
Learn more about the neighbourhood and amenities around this home
Request NowPayment Calculator
- $
- %$
- %
- Principal and Interest 0
- Property Taxes 0
- Strata / Condo Fees 0

