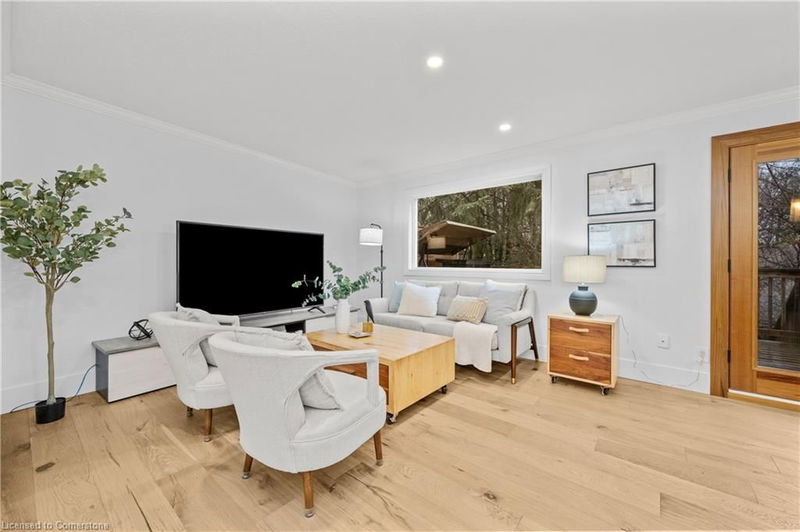Key Facts
- MLS® #: 40687614
- Property ID: SIRC2226360
- Property Type: Residential, Townhouse
- Living Space: 1,595.50 sq.ft.
- Year Built: 1970
- Bedrooms: 3
- Bathrooms: 2
- Parking Spaces: 3
- Listed By:
- Keller Williams Edge Realty, Brokerage
Property Description
Beautifully Renovated Gorgeous 3+1 Bedroom FREEHOLD Townhome in College Park Nestled on a Quiet Cul-De-Sac with a Private, Serene RAVINE Cottage like Backyard. This Stunning Home has been Meticulously Upgraded with Modern Finishes and Thoughtful Details Throughout. RENOVATIONS: White Oak Hardwood Floors Throughout (2024), Custom Stairs, Fully Custom-Designed Kitchen with Quartz Countertops, Stainless Steel Appliances. BATHROOMS: 2 full Luxurious Completely Renovated Bathrooms (2024). ADDITIONAL UPGRADES: Deck with Custom Stairs and Privacy Walls, Updated Windows, New Doors, Custom Patio Door, Furnace and AC (2023), New Washer and Dryer. Newly Finished Basement Doubles as a GYM or Additional Bedroom complete with Full Bathroom. The Open Concept Layout is Filled with Natural Light, Creating a Warm and Inviting Atmosphere Perfect for Entertaining or Enjoying Quiet Family Evenings. Situated in a Prime Location within the Catchment Area for for Oakville's Top Rated Schools this Home is Also Close to Sheridan College, Oakville Place Mall, and offers Convenient Access to the QEW and Oakville GO Station. This Freshly Painted Home is a Rare Opportunity to own a Turnkey Property in a Highly Sought-After Neighborhood. Schedule your showing Today before someone else does! This one will fly fast!
Rooms
- TypeLevelDimensionsFlooring
- KitchenMain11' 6.1" x 12' 7.1"Other
- Living roomMain12' 2" x 14' 4.8"Other
- Dining roomMain10' 7.8" x 14' 4.8"Other
- Primary bedroom2nd floor12' 9.9" x 12' 9.4"Other
- Bedroom2nd floor9' 6.1" x 12' 2"Other
- Bedroom2nd floor11' 5" x 10' 4"Other
- Recreation RoomBasement13' 3" x 13' 10.1"Other
- Laundry roomBasement8' 11.8" x 6' 11.8"Other
- UtilityBasement4' 2" x 9' 8.9"Other
Listing Agents
Request More Information
Request More Information
Location
120 Ripley Court #11, Oakville, Ontario, L6H 1H1 Canada
Around this property
Information about the area within a 5-minute walk of this property.
Request Neighbourhood Information
Learn more about the neighbourhood and amenities around this home
Request NowPayment Calculator
- $
- %$
- %
- Principal and Interest 0
- Property Taxes 0
- Strata / Condo Fees 0

