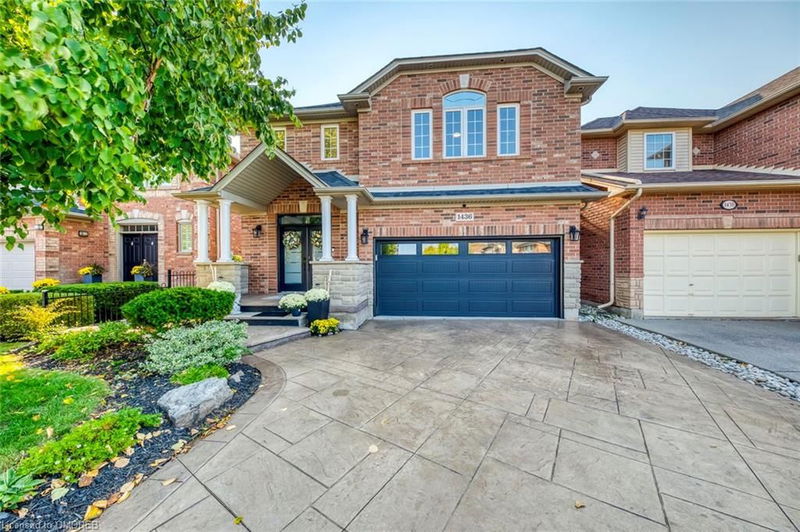Key Facts
- MLS® #: 40669498
- Property ID: SIRC2214095
- Property Type: Residential, Single Family Detached
- Living Space: 2,500 sq.ft.
- Bedrooms: 4
- Bathrooms: 3+1
- Parking Spaces: 3
- Listed By:
- Morbeck Group Realty Inc.
Property Description
*Unique property, The Spectacular Two Storey Cascade Window Overlooking West Oak Park Will take Your Breath Away Every Time You Get Home! ***A New Scenery For Every Season Of The Year*** *Absolute Privacy. * NO Neighbours Behind, Not Many Like This!* This Detached Property Has 4 Generous Size Bedrooms and 3.5 bathrooms. *Tastefully Decorated And Well Kept Open Concept. ***2023 UPGRADES Include: Cascade And Kitchen Window, French Doors To Yard, Hardwood Floors Throughout, White Ceramic Floors, Baths Vanities, Front Door, Garage Door, Washer And Dryer, Light Fixtures, (2018) Roof Shingles. *Pattern Concrete Driveway. * Located In West Oaks Neighbourhood, *Walking Distance To: Sixteen Mile Creek, Abbey Park and Loyola High Schools; Elementary Schools: Mother Theresa, Heritage, French Immersion, Shopping; 7 Min. Drive to Bronte GO ** ***Great Curve Appeal! Probably One Of The Most Appealing Homes In Today's Market's Inventory***
Rooms
- TypeLevelDimensionsFlooring
- Living roomMain12' 9.1" x 13' 8.1"Other
- Dining roomMain11' 3.8" x 14' 6.8"Other
- KitchenMain13' 5" x 18' 4"Other
- Family roomMain12' 4" x 18' 6.8"Other
- Primary bedroom2nd floor14' 2.8" x 16' 4.8"Other
- Bedroom2nd floor10' 7.1" x 13' 5.8"Other
- Bedroom2nd floor10' 4" x 13' 5"Other
- Bedroom2nd floor11' 1.8" x 12' 6"Other
- Great RoomBasement25' x 29' 11.8"Other
- Laundry roomBasement12' 9.4" x 16' 11.9"Other
Listing Agents
Request More Information
Request More Information
Location
1436 Gulledge Trail, Oakville, Ontario, L6M 3Z8 Canada
Around this property
Information about the area within a 5-minute walk of this property.
Request Neighbourhood Information
Learn more about the neighbourhood and amenities around this home
Request NowPayment Calculator
- $
- %$
- %
- Principal and Interest 0
- Property Taxes 0
- Strata / Condo Fees 0

