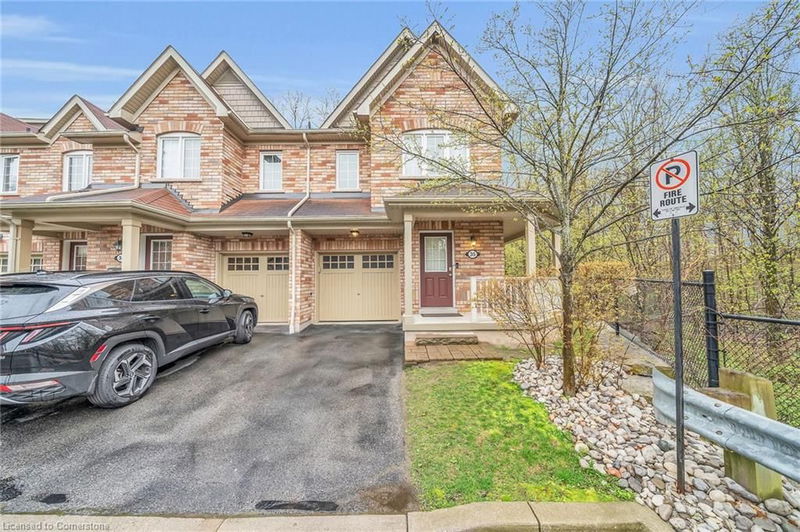Key Facts
- MLS® #: XH4203276
- Property ID: SIRC2203808
- Property Type: Residential, Condo
- Living Space: 1,564 sq.ft.
- Bedrooms: 3
- Bathrooms: 3+1
- Parking Spaces: 2
- Listed By:
- RE/MAX Escarpment Realty Inc.
Property Description
Nestled within the Prestigious Lakeshore woods Community, discover this desirable corner unit which offer 3-bedrooms & 3.5-baths. The residence boasts over 2000 square feet of finished living space, offering a perfect blend of elegance and comfort. Immerse yourself in the tranquility of nature as this home backs onto acres of lush forest and winding trails, creating a harmonious blend of urban convenience and natural beauty. The open concept kitchen is a culinary enthusiast's dream, featuring a spacious island and a walkout to an upper-level balcony, ideal for enjoying morning coffees or evening sunsets. The finished basement is a versatile space, providing opportunities for recreation or relaxation, with a walkout leading to a private yard perfect for entertaining. Located in a family-friendly neighborhood, residents can enjoy the sense of comity and convenience that this area offers. Experience the perfect fusion of luxury, comfort, and natural beauty at 233 Duskywing Way, Unit 35-a place to can. home.
Rooms
- TypeLevelDimensionsFlooring
- Primary bedroom2nd floor49' 4.9" x 36' 2.6"Other
- KitchenMain29' 7.9" x 33' 4.5"Other
- Living roomMain52' 9" x 33' 8.5"Other
- BathroomMain19' 11.3" x 9' 10.1"Other
- Bathroom2nd floor13' 5.8" x 23' 1.5"Other
- Dining roomMain23' 7.7" x 33' 4.5"Other
- Bathroom2nd floor13' 5.8" x 23' 1.5"Other
- Bedroom2nd floor59' 3.4" x 29' 9.4"Other
- Bedroom2nd floor46' 3.5" x 29' 9.4"Other
- BathroomBasement13' 5.8" x 29' 7.9"Other
- Recreation RoomBasement52' 5.9" x 32' 10.4"Other
Listing Agents
Request More Information
Request More Information
Location
233 Duskywing Way #35, Oakville, Ontario, L6L 0C5 Canada
Around this property
Information about the area within a 5-minute walk of this property.
Request Neighbourhood Information
Learn more about the neighbourhood and amenities around this home
Request NowPayment Calculator
- $
- %$
- %
- Principal and Interest 0
- Property Taxes 0
- Strata / Condo Fees 0

