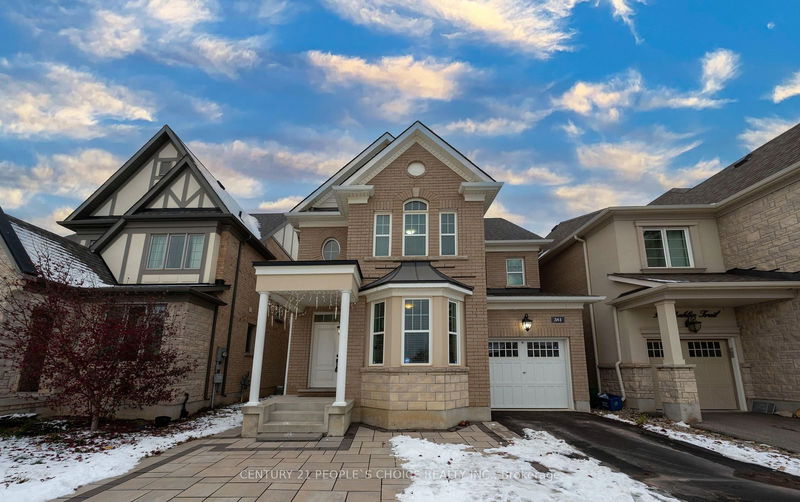Key Facts
- MLS® #: W11885142
- Property ID: SIRC2203769
- Property Type: Residential, Single Family Detached
- Lot Size: 3,067.39 sq.ft.
- Year Built: 6
- Bedrooms: 4+1
- Bathrooms: 4
- Additional Rooms: Den
- Parking Spaces: 2
- Listed By:
- CENTURY 21 PEOPLE`S CHOICE REALTY INC.
Property Description
Welcome to this gorgeous 4-bedroom detached home, the Trillium model by Mattamy, offering 2,522 sq. ft. of thoughtfully designed living space in the highly sought-after Oakville Preserve community. Freshly painted and move-in ready, this home features 4 spacious bedrooms and 3.5 bathrooms. Just steps from schools, parks, and a hospital, this home boasts 9 ft ceilings on the main floor, designer paints, pot lights, and extended-height doors. The spacious eat-in kitchen features modern finishes, including granite countertops, stainless steel appliances, pantry and a large center island, while the inviting family room includes a gas fireplace and custom display cabinet. The living room is perfect for use as a home office. The second floor includes a spacious master bedroom with a large ensuite and walk-in closet, as well as generously sized 2nd, 3rd, and 4th bedrooms, along with convenient second-floor laundry. The entire home is finished with hardwood flooring on both levels. A fully finished basement adds a bedroom, a stunning entertainment center, a full washroom, and a kitchenette. ideal for guests or extended family. The home also boasts custom cabinetry in all closets and interlocking in both the front and backyard, with a fully fenced yard. Conveniently situated within walking distance to the Oodenawi Public School, as well as George Savage Park, this home is perfect for families. It is also just a short walk to Sixteen Mile Trail and the Sixteen Mile Sports Complex, which includes a community center, library, and other amenities. perfect for families seeking style, comfort, and convenience! This beautiful home is a must-see!
Rooms
- TypeLevelDimensionsFlooring
- DenMain13' 3.4" x 10' 7.8"Other
- Family roomMain17' 11.7" x 13' 2.9"Other
- Dining roomMain11' 3.8" x 13' 2.9"Other
- KitchenMain11' 1.4" x 12' 3.6"Other
- Breakfast RoomMain9' 2.6" x 12' 3.6"Other
- FoyerMain10' 11.8" x 6' 4.7"Other
- Primary bedroom2nd floor16' 1.2" x 13' 1.8"Other
- Bedroom2nd floor12' 4" x 11' 2.8"Other
- Bedroom2nd floor12' 9.4" x 10' 7.8"Other
- Bedroom2nd floor10' 7.8" x 12' 6"Other
- Laundry room2nd floor5' 10.8" x 7' 11.6"Other
- Recreation RoomBasement29' 6.3" x 13' 2.9"Other
Listing Agents
Request More Information
Request More Information
Location
381 Dahlia Tr, Oakville, Ontario, L6M 1L4 Canada
Around this property
Information about the area within a 5-minute walk of this property.
Request Neighbourhood Information
Learn more about the neighbourhood and amenities around this home
Request NowPayment Calculator
- $
- %$
- %
- Principal and Interest 0
- Property Taxes 0
- Strata / Condo Fees 0

