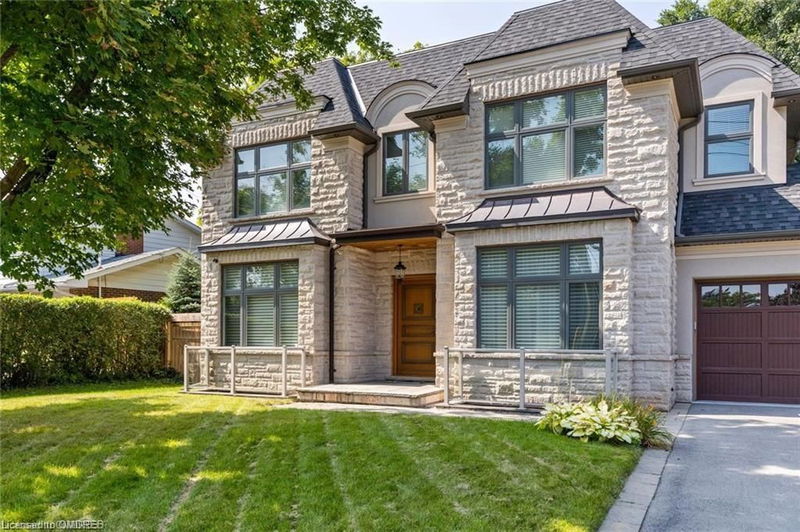Key Facts
- MLS® #: 40651131
- Property ID: SIRC2194760
- Property Type: Residential, Single Family Detached
- Living Space: 3,238 sq.ft.
- Year Built: 2017
- Bedrooms: 4+2
- Bathrooms: 5+1
- Parking Spaces: 8
- Listed By:
- RE/MAX Aboutowne Realty Corp., Brokerage
Property Description
Beautiful Custom-Built Home on a Premium Lot in the Heart of Bronte Village showcasing white oak floors and oversized windows, filling the home with natural light. The gourmet kitchen, designed for entertaining, features a center island, built-in coffee machine, high-end appliances and ample storage. All four spacious bedrooms include ensuites, heated floors, walk-in closets, and elegant 11-foot coffered ceilings. The lower level boasts a walk-up design, above-grade windows, and high ceilings, perfect for a rec room, gym, or additional bedroom with a sitting area and ensuite. The property is equipped with a garden irrigation system, security, and smart home technology. The attention to detail reflects the architect's love of design, with European finishes and designer light fixtures throughout. Enjoy a beautifully fenced private yard, perfect for entertaining guests. Minutes from downtown Oakville, this home offers easy access to grocery stores, shopping centers, parks, and major highways.
Rooms
- TypeLevelDimensionsFlooring
- Home officeMain14' 9.9" x 12' 11.1"Other
- Family roomMain14' 9.9" x 14' 11"Other
- Dining roomMain11' 10.9" x 16' 8"Other
- Living roomMain17' 8.9" x 16' 2.8"Other
- KitchenMain13' 10.8" x 21' 11.4"Other
- Bedroom2nd floor14' 8.9" x 16' 2"Other
- Bedroom2nd floor13' 8.1" x 13' 3.8"Other
- Laundry roomMain7' 8.9" x 4' 11.8"Other
- Primary bedroom2nd floor18' 1.4" x 14' 6"Other
- Bedroom2nd floor13' 8.1" x 13' 1.8"Other
- Home officeBasement13' 5.8" x 12' 8.8"Other
- Living roomBasement16' 6.8" x 26' 9.9"Other
- Family roomBasement12' 9.4" x 19' 7.8"Other
- BedroomBasement13' 5.8" x 11' 5"Other
- BedroomBasement12' 8.8" x 10' 2"Other
Listing Agents
Request More Information
Request More Information
Location
2209 Sloane Drive, Oakville, Ontario, L6L 2N1 Canada
Around this property
Information about the area within a 5-minute walk of this property.
Request Neighbourhood Information
Learn more about the neighbourhood and amenities around this home
Request NowPayment Calculator
- $
- %$
- %
- Principal and Interest 0
- Property Taxes 0
- Strata / Condo Fees 0

