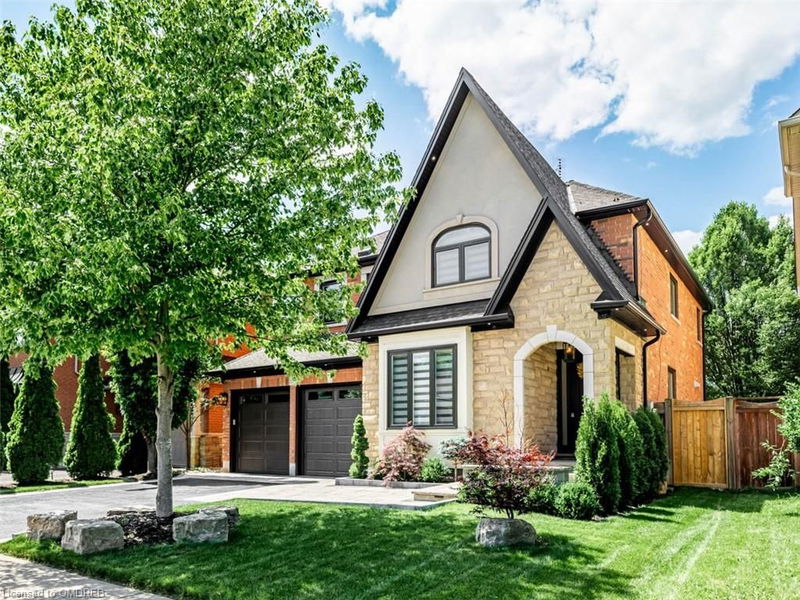Key Facts
- MLS® #: 40668067
- Property ID: SIRC2191733
- Property Type: Residential, Single Family Detached
- Living Space: 3,600 sq.ft.
- Bedrooms: 4+1
- Bathrooms: 4+1
- Parking Spaces: 4
- Listed By:
- RE/MAX Escarpment Realty Inc., Brokerage
Property Description
This Recently Renovated And Upgraded Property Is A Masterpiece Of Modern Living. The Home Includes 4+1 Bedrooms And 4+1 Bathrooms, With A Professionally Finished Basement That Features A Bedroom, Full Bathroom, And Recreational Rooms. The Family Room Is Designed For Both Relaxation And Style With A Built-in Wall Unit. Engineered Hardwood Floors Throughout. The Beautiful Staircase With Glass Accents Adds A Touch Of Sophistication. The Open Concept Kitchen Is Equipped With High-end Appliances, Making It A Chef's Dream. The Home Is Adorned With A Generous Use Of Pot Lights, And Features Automated Lights And Blinds For Added Convenience. Featuring All-new Windows, New Garage Doors, A Brand New Permitted Outdoor Living Space, And A Brand New Clear Water Pool, This Home Offers Luxurious Comfort And Style. The Large Windows And Oversized Kitchen Sliding Doors Flood The Living Spaces With Natural Light, Creating A Bright And Welcoming Atmosphere. This Exceptional Home Is Just Steps Away From Lakefront Beaches And Nature Trails, And A Short Drive To Downtown Bronte, Known For Its Fantastic Shops And Restaurants. Book Your Showing Today.
Rooms
- TypeLevelDimensionsFlooring
- Living roomMain11' 8.1" x 17' 3"Other
- KitchenMain15' 5.8" x 19' 5.8"Other
- Dining roomMain12' 11.1" x 14' 9.9"Other
- Bedroom2nd floor11' 10.1" x 16' 1.2"Other
- Primary bedroom2nd floor14' 2" x 22' 8"Other
- Family roomMain10' 11.8" x 11' 10.1"Other
- Bedroom2nd floor13' 8.1" x 17' 10.1"Other
- Bedroom2nd floor10' 2" x 10' 11.8"Other
- Recreation RoomBasement14' 11" x 22' 2.1"Other
- BedroomBasement11' 3.8" x 13' 5.8"Other
Listing Agents
Request More Information
Request More Information
Location
3390 Fox Run Circle, Oakville, Ontario, L6L 6W4 Canada
Around this property
Information about the area within a 5-minute walk of this property.
Request Neighbourhood Information
Learn more about the neighbourhood and amenities around this home
Request NowPayment Calculator
- $
- %$
- %
- Principal and Interest 0
- Property Taxes 0
- Strata / Condo Fees 0

