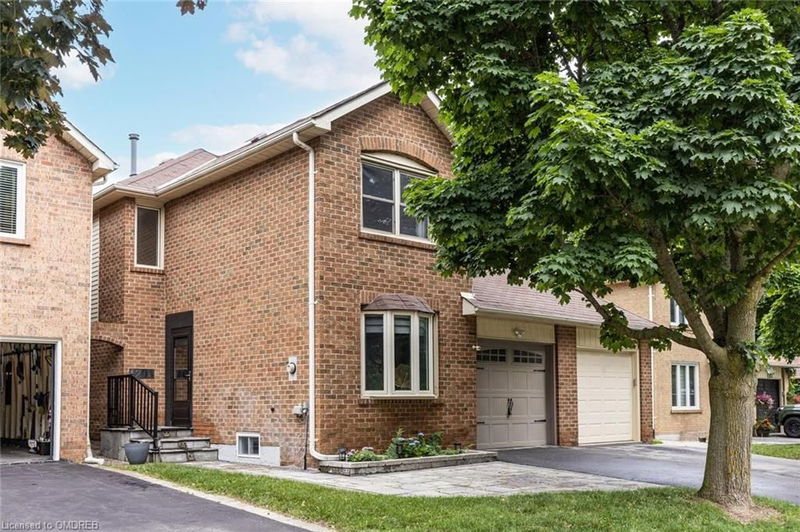Key Facts
- MLS® #: 40675612
- Property ID: SIRC2189670
- Property Type: Residential, Townhouse
- Living Space: 1,655 sq.ft.
- Year Built: 1984
- Bedrooms: 3+1
- Bathrooms: 3+1
- Parking Spaces: 3
- Listed By:
- RE/MAX Aboutowne Realty Corp., Brokerage
Property Description
Discover this stunning 3+1 bedroom, 1655 sq ft linked at the garage, home nestled in the family-friendly Glen Abbey neighborhood. This residence is perfect for those who seek comfort, convenience, and a sense of community. With its impeccable condition, all you need to do is move in and start enjoying your new surroundings. This home offers an array of features which includes a fantastic backyard while you can relax on the covered deck and unwind. The fully renovated house boasts three large bedrooms upstairs with potlights, providing ample space for everyone. Large kitchen with lots of storage and 2 large sky lights in kitchen and dining area. The versatile basement can be used as an office, TV room, workshop, or for many other purposes. Located in one of Oakville's most sought-after areas, this beautiful home is close to everything you need: excellent schools, public transportation, the Oakville GO Station, major highways, serene walking trails, parks, shopping centers, and the new Oakville Hospital.
Rental Items: Furnace & Ac- Approx.$134.99 +HST. Monthly
HWT- Approx. $80.37+ HST For Every 2 months
Rooms
- TypeLevelDimensionsFlooring
- Dining roomMain10' 11.8" x 10' 9.1"Other
- Living roomMain10' 11.8" x 16' 6"Other
- Family roomMain10' 2" x 12' 11.9"Other
- KitchenMain9' 3" x 18' 9.2"Other
- Primary bedroom2nd floor11' 10.7" x 16' 9.1"Other
- Bedroom2nd floor13' 3.8" x 15' 5"Other
- Laundry roomLower4' 8.1" x 7' 6.9"Other
- Bedroom2nd floor14' 8.9" x 12' 2"Other
- Living roomLower20' 9.4" x 30' 4.1"Other
- BedroomLower9' 4.9" x 17' 11.1"Other
Listing Agents
Request More Information
Request More Information
Location
1204 Potters Wheel Crescent, Oakville, Ontario, L6M 1J2 Canada
Around this property
Information about the area within a 5-minute walk of this property.
Request Neighbourhood Information
Learn more about the neighbourhood and amenities around this home
Request NowPayment Calculator
- $
- %$
- %
- Principal and Interest 0
- Property Taxes 0
- Strata / Condo Fees 0

