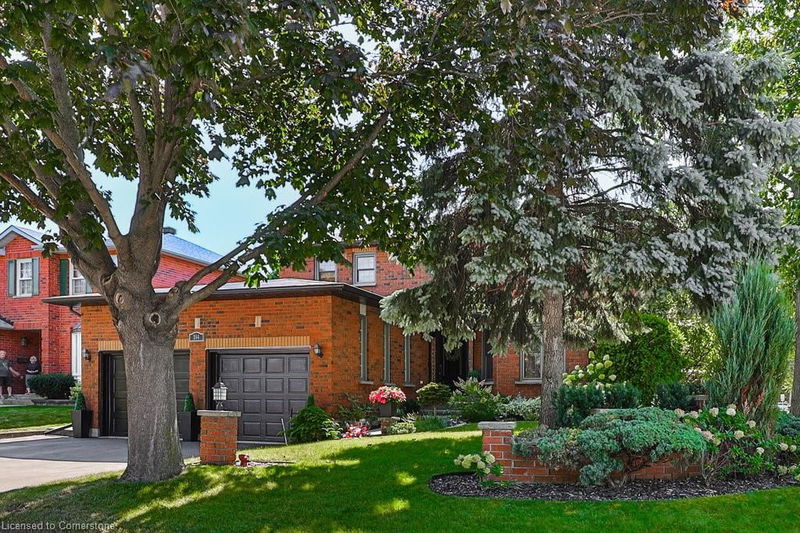Key Facts
- MLS® #: 40672656
- Property ID: SIRC2187270
- Property Type: Residential, Single Family Detached
- Living Space: 3,748 sq.ft.
- Bedrooms: 4+1
- Bathrooms: 3+1
- Parking Spaces: 6
- Listed By:
- Re/Max Aboutowne Realty Corp.
Property Description
Experience Unparalleled Luxury at 184 Warner Dr.Indulge in the epitome of upscale living at this stunning two-storey home, featuring a lush Caribbean Villa vibe backyard complete with an inground pool, perfect for sophisticated summer soirees.The home offers you over 3,700 sq ft of living space on all 3 levels. Meticulously updated to meet the highest standards, this home includes a gourmet chefs kitchen that opens to a family room with a cozy gas fireplace.The main floor boasts exquisite hardwood floors, an elegant staircase with a refined handrail, a spacious living room & a separate dining area designed for lavish entertaining.Every detail has been thoughtfully considered, with numerous updates over the years including a full Kitchen replacement, exterior doors and a Phantom backdoor screen.Recently painted throughout, the kitchen showcases top-of-the-line appliances.The main floor laundry room, equipped with an updated washer/dryer, provides a dog wash & convenient access to the garage. The upper level features a luxurious primary bedroom with a renovated walk-in closet & an opulent ensuite bathroom, complemented by 3 additional large bedrooms and a 5 piece main bathroom.The fully finished lower level offers updates such as new carpeting, two newer windows, bathroom flooring, an updated electrical panel, a backflow preventer, an owned hot water tank, central vacuum, updated furnace/humidifier/central air controlled by a Nest system.This level also includes a spacious recreation room including gas fireplace, a bedroom, a wet bar, a workout room & a 3-piece bathroom making it ideal for multigenerational living.The professionally landscaped grounds are equipped with an irrigation system, new exterior and garden lighting, a newly added deck and Rubaroc pool patio decking Recent pool updates include a chlorinator,a pool filter,pool pump & a new gas pool heater. Being within walking distance to 2 beaches & trails completes this exceptional offering.
Rooms
- TypeLevelDimensionsFlooring
- Living roomMain13' 5" x 18' 2.8"Other
- KitchenMain9' 4.9" x 11' 10.7"Other
- Breakfast RoomMain8' 9.1" x 11' 1.8"Other
- Family roomMain11' 1.8" x 15' 10.1"Other
- Dining roomMain12' 2.8" x 13' 5"Other
- Laundry roomMain8' 9.9" x 9' 6.9"Other
- Primary bedroom2nd floor13' 8.1" x 17' 3"Other
- Bedroom2nd floor10' 9.9" x 11' 3"Other
- Bedroom2nd floor8' 7.1" x 11' 3"Other
- Recreation RoomBasement18' 9.2" x 31' 11.8"Other
- Bedroom2nd floor9' 10.1" x 11' 3"Other
- Exercise RoomBasement11' 3" x 20' 8.8"Other
- BedroomBasement8' 11" x 9' 10.8"Other
Listing Agents
Request More Information
Request More Information
Location
184 Warner Drive, Oakville, Ontario, L6L 6E7 Canada
Around this property
Information about the area within a 5-minute walk of this property.
Request Neighbourhood Information
Learn more about the neighbourhood and amenities around this home
Request NowPayment Calculator
- $
- %$
- %
- Principal and Interest 0
- Property Taxes 0
- Strata / Condo Fees 0

