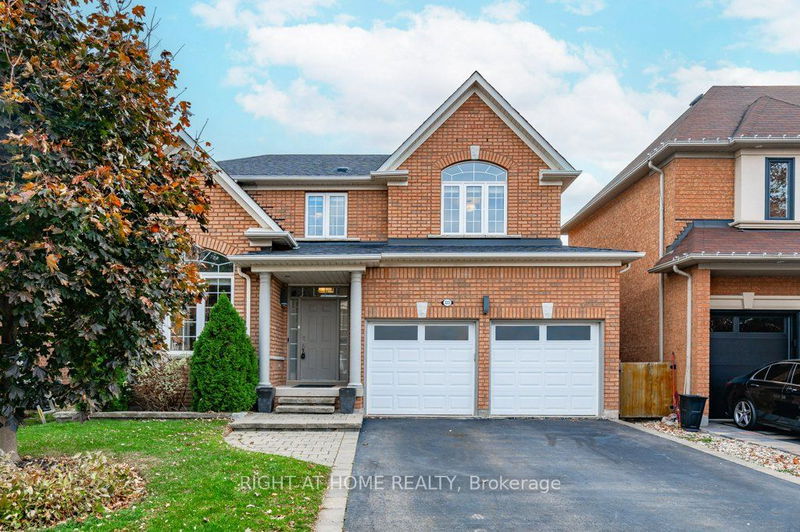Key Facts
- MLS® #: W10406935
- Property ID: SIRC2187024
- Property Type: Residential, Single Family Detached
- Lot Size: 4,197.46 sq.ft.
- Year Built: 16
- Bedrooms: 4+1
- Bathrooms: 4
- Additional Rooms: Den
- Parking Spaces: 4
- Listed By:
- RIGHT AT HOME REALTY
Property Description
Beautiful executive home in Oakville's popular Westoak Trails neighbourhood backing onto walking trails and greenspace. Featuring an abundance of large windows and sunlight, this 4+1 bedroom, 2.5+1 bath home has been meticulously maintained by the current owners. The home offers an open concept main floor plan, 4 large bedrooms on the second level, and a fully finished basement with an additional bedroom, rec room and wet bar. Main floor laundry, inside entry from the garage, oversized patio doors, and a lawn sprinkler system are just a few of the features this home has to offer. The south-facing fenced rear yard is perfect for entertaining and offers a patio with gazebo, mature landscaping, and is backing onto a walking trail and greenspace for added privacy. This exceptional home is available for immediate possession. Great location, close to shopping, schools, hospital, highways and more!
Rooms
- TypeLevelDimensionsFlooring
- Living roomMain16' 4" x 19' 10.1"Other
- Family roomMain10' 9.5" x 16' 3.6"Other
- KitchenMain18' 2.1" x 18' 4"Other
- Powder RoomMain2' 11" x 6' 7.1"Other
- Primary bedroom2nd floor19' 9.4" x 19' 9.4"Other
- Bathroom2nd floor9' 5.3" x 10' 5.9"Other
- Bedroom2nd floor13' 10.5" x 18' 9.2"Other
- Bedroom2nd floor10' 4.7" x 12' 8.7"Other
- Bedroom2nd floor10' 8.6" x 10' 10.7"Other
- Bathroom2nd floor4' 11.8" x 12' 9.4"Other
- Recreation RoomBasement17' 10.9" x 23' 4.7"Other
- BedroomBasement10' 11.4" x 11' 8.5"Other
Listing Agents
Request More Information
Request More Information
Location
2233 Falling Green Dr, Oakville, Ontario, L6M 5A2 Canada
Around this property
Information about the area within a 5-minute walk of this property.
Request Neighbourhood Information
Learn more about the neighbourhood and amenities around this home
Request NowPayment Calculator
- $
- %$
- %
- Principal and Interest 0
- Property Taxes 0
- Strata / Condo Fees 0

