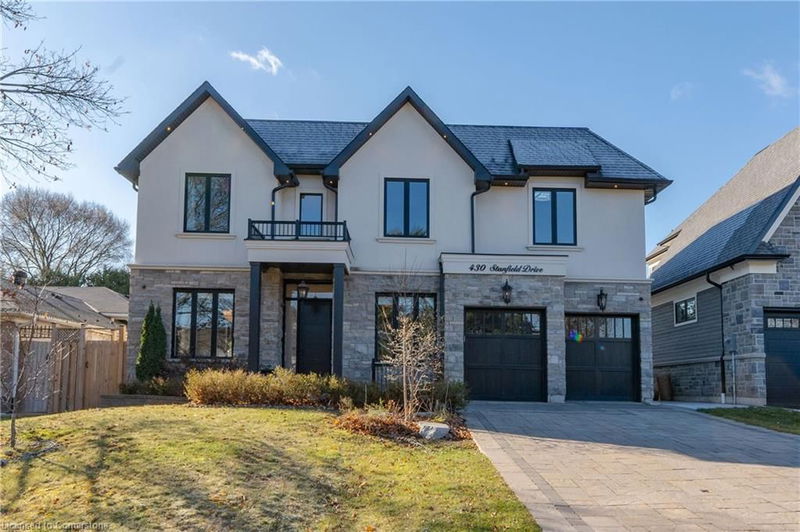Key Facts
- MLS® #: 40682242
- Property ID: SIRC2185990
- Property Type: Residential, Single Family Detached
- Living Space: 3,317 sq.ft.
- Bedrooms: 4
- Bathrooms: 4+1
- Parking Spaces: 6
- Listed By:
- RE/MAX Escarpment Realty Inc.
Property Description
Gorgeous 4-Bedroom Detached Home in Bronte, Oakville. This Stunning Home features Open-concept Living with premium wide plank hardwood, a Modern Kitchen Equipped with Stainless Steel Appliances, and a Separate Dining Room. The Bright Living Room Boasts 10-foot ceilings, foor-to-ceiling windows, and a gas fireplace. The Master Bedroom Includes a Walk-In Closet With Built-in Organizers and a Spa-like Ensuite. The Fully Finished Basement Features Pot Lights and 9-foot ceilings, Offering Versatile Additional Living space. The Stone-paved Driveway Provides Parking for 4 Cars, Complemented by a 2-Car Attached Garage. Elegant Modern Bathrooms Throughout. This home features a custom walk-in wine room and a custom media unit. The Thoughtful Design Throughout Makes This Home Truly Exceptional. Book A Showing Today!
Rooms
- TypeLevelDimensionsFlooring
- KitchenMain15' 5" x 20' 6.8"Other
- Great RoomMain14' 8.9" x 16' 1.2"Other
- Dining roomMain12' 2" x 15' 8.1"Other
- Home officeMain9' 3.8" x 10' 7.8"Other
- Mud RoomMain6' 4.7" x 9' 4.9"Other
- Primary bedroom2nd floor12' 11.9" x 19' 3.1"Other
- Bedroom2nd floor9' 3" x 12' 2"Other
- Bedroom2nd floor12' 4" x 14' 11"Other
- Recreation Room2nd floor17' 5.8" x 34' 3.8"Other
- Media / Entertainment2nd floor13' 3.8" x 16' 9.1"Other
- Bedroom2nd floor12' 9.4" x 14' 11"Other
Listing Agents
Request More Information
Request More Information
Location
430 Stanfield Drive, Oakville, Ontario, L6L 3P9 Canada
Around this property
Information about the area within a 5-minute walk of this property.
Request Neighbourhood Information
Learn more about the neighbourhood and amenities around this home
Request NowPayment Calculator
- $
- %$
- %
- Principal and Interest 0
- Property Taxes 0
- Strata / Condo Fees 0

