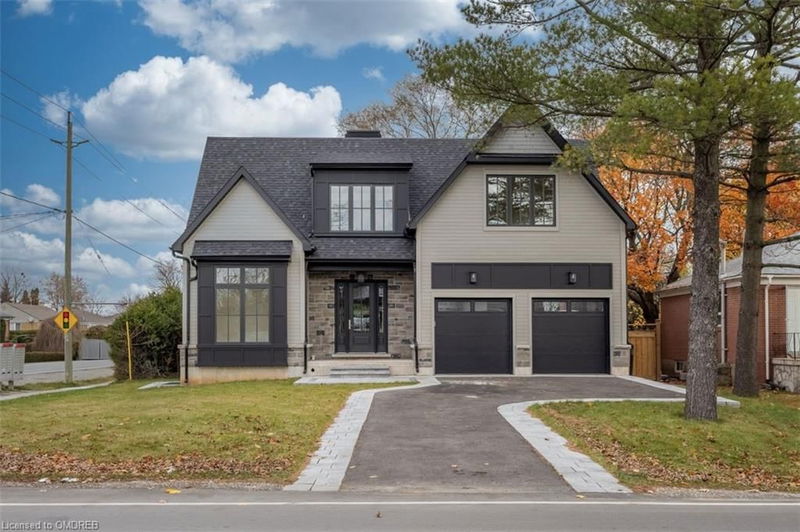Key Facts
- MLS® #: 40682473
- Property ID: SIRC2183961
- Property Type: Residential, Single Family Detached
- Living Space: 5,186 sq.ft.
- Bedrooms: 4+1
- Bathrooms: 5+1
- Parking Spaces: 6
- Listed By:
- Engel & Volkers Oakville
Property Description
This bespoke residence promises unparalleled luxury and meticulous craftsmanship. Boasting approximately 5,200 sq ft of living space, this custom home promises exceptional attention to detail and exquisite finishes. The inviting main level beckons with a generously sized primary bedroom, expansive windows that flood the space with natural light, and a chef's kitchen that fulfills your long-held culinary aspirations. Featuring 5 bedrooms and 6 bathrooms, this masterpiece graces one of the most prestigious streets in West Oakville, located near parks, shopping, highways and public transport as well as top-rated schools. Follow your dream, Home!
Rooms
- TypeLevelDimensionsFlooring
- KitchenMain11' 10.7" x 17' 7"Other
- Great RoomMain16' 8" x 16' 9.1"Other
- Dining roomMain11' 10.7" x 14' 8.9"Other
- Home officeMain11' 10.7" x 10' 2.8"Other
- Primary bedroomMain14' 8.9" x 17' 11.1"Other
- Bedroom2nd floor14' 8.9" x 16' 6.8"Other
- PantryMain5' 10.2" x 5' 8.1"Other
- Bedroom2nd floor20' 9.4" x 14' 2"Other
- Bedroom2nd floor10' 9.9" x 11' 6.9"Other
- BedroomBasement13' 3.8" x 11' 1.8"Other
- Exercise RoomBasement11' 10.7" x 25' 7.8"Other
- Recreation RoomBasement13' 3.8" x 29' 9"Other
- BathroomMain5' 4.9" x 4' 11.8"Other
- BathroomMain9' 8.9" x 8' 3.9"Other
- Bathroom2nd floor6' 7.1" x 9' 6.9"Other
- Bathroom2nd floor6' 4.7" x 7' 8.9"Other
- Bathroom2nd floor14' 2" x 5' 2.9"Other
- BathroomBasement11' 10.7" x 7' 8.1"Other
Listing Agents
Request More Information
Request More Information
Location
601 Maplehurst Avenue, Oakville, Ontario, L6L 4Y8 Canada
Around this property
Information about the area within a 5-minute walk of this property.
Request Neighbourhood Information
Learn more about the neighbourhood and amenities around this home
Request NowPayment Calculator
- $
- %$
- %
- Principal and Interest 0
- Property Taxes 0
- Strata / Condo Fees 0

