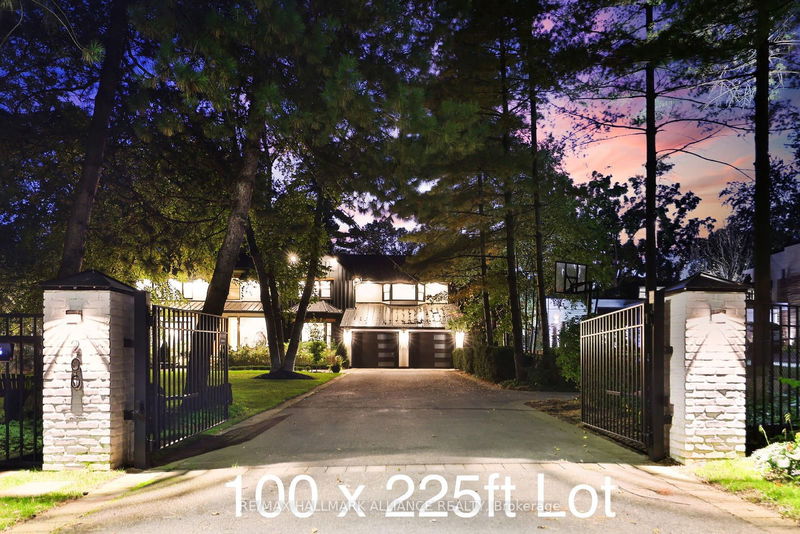Key Facts
- MLS® #: W9370405
- Secondary MLS® #: 40654068
- Property ID: SIRC2182710
- Property Type: Residential, Single Family Detached
- Lot Size: 22,500 sq.ft.
- Bedrooms: 4+1
- Bathrooms: 7
- Additional Rooms: Den
- Parking Spaces: 10
- Listed By:
- RE/MAX HALLMARK ALLIANCE REALTY
Property Description
Exceptional gated estate home nestled on a spectacular 100 x 225 lot on Oakvilles most coveted street of dreams with over 7500 sf luxury finished living space on trend finishes & manicured gardens with the timeless character and curb appeal. The main level boasts airy kitchen w/ finest cabinetry opens to a spacious family room thats meticulously designed for entertaining, the office, formal living room, piano lounge and 3 season screened Muskoka room.Luxuriate in the principal suite w/linear gas fireplace, dual ensuites, separate walk-in closets & a boutique-like dressing room.Private walk out balcony overlooks the private Muskoka like yard with towering trees. All 3 additional upper level bedrooms each have private en-suites and generous closets.Take the main floor slide or the stairs to a fully finished lower level with recreation, games rooms, gym, 5th bdrm, full bathroom & plenty of storage.2 laundry rooms provide optimal laundry efficiency.
Rooms
- TypeLevelDimensionsFlooring
- Solarium/SunroomMain8' 6.3" x 12' 7.1"Other
- Home officeMain10' 7.8" x 13' 10.9"Other
- Living roomMain12' 9.4" x 12' 11.9"Other
- KitchenMain16' 11.9" x 24' 1.8"Other
- Great RoomMain16' 11.9" x 20' 11.9"Other
- Dining roomMain14' 6" x 16' 1.2"Other
- Primary bedroom2nd floor13' 8.1" x 23' 7"Other
- Bedroom2nd floor11' 10.1" x 17' 7.8"Other
- Bedroom2nd floor12' 4.8" x 13' 8.9"Other
- Bedroom2nd floor11' 10.1" x 13' 6.9"Other
- BedroomLower9' 10.5" x 12' 6"Other
- Exercise RoomLower12' 2.8" x 12' 7.1"Other
Listing Agents
Request More Information
Request More Information
Location
200 Chartwell Rd, Oakville, Ontario, L6J 3Z8 Canada
Around this property
Information about the area within a 5-minute walk of this property.
Request Neighbourhood Information
Learn more about the neighbourhood and amenities around this home
Request NowPayment Calculator
- $
- %$
- %
- Principal and Interest 0
- Property Taxes 0
- Strata / Condo Fees 0

