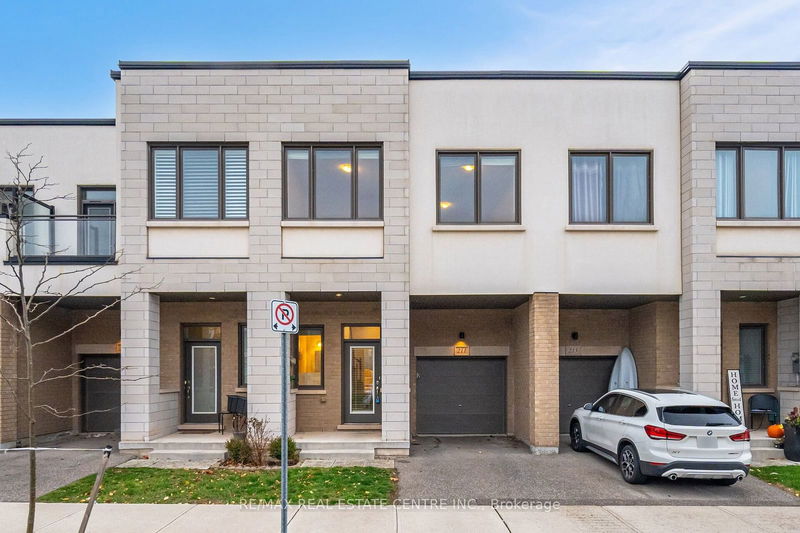Key Facts
- MLS® #: W11430564
- Property ID: SIRC2181387
- Property Type: Residential, Townhouse
- Lot Size: 1,645.66 sq.ft.
- Bedrooms: 4
- Bathrooms: 4
- Additional Rooms: Den
- Parking Spaces: 2
- Listed By:
- RE/MAX REAL ESTATE CENTRE INC.
Property Description
2 Storey Townhouse Backing To The Ravine, Lots of Light!! Built By Great Gulf, Laminates All Trough And Stairs, 9" ceiling on the main and second floor, Sunny And Spacious Open Concept With Kitchen And S/S Appliances, pot lights in that main and second floor, Generous Size Master Bedroom With 4Pc Ensuite And W/I Closet, Enjoy The Convenience of 2nd Floor Laundry, Finished Walk Out Basement With Family/Rec Room and Bedroom With Closet, And 4Pc Washroom. Great Location !!! Must See!!!! Minutes To Dundas Street
Rooms
- TypeLevelDimensionsFlooring
- Living roomMain10' 8.3" x 19' 6.2"Other
- Dining roomMain8' 11.8" x 15' 7.7"Other
- KitchenMain8' 7.9" x 13' 8.1"Other
- Primary bedroom2nd floor13' 9.3" x 18' 5.3"Other
- Bedroom2nd floor11' 1.4" x 19' 7"Other
- Bedroom2nd floor10' 3.6" x 14' 6.8"Other
- Recreation RoomBasement13' 7.7" x 26' 5.3"Other
- BedroomBasement8' 11.8" x 9' 3"Other
Listing Agents
Request More Information
Request More Information
Location
211 Fowley Dr, Oakville, Ontario, L6H 7C3 Canada
Around this property
Information about the area within a 5-minute walk of this property.
Request Neighbourhood Information
Learn more about the neighbourhood and amenities around this home
Request NowPayment Calculator
- $
- %$
- %
- Principal and Interest 0
- Property Taxes 0
- Strata / Condo Fees 0

