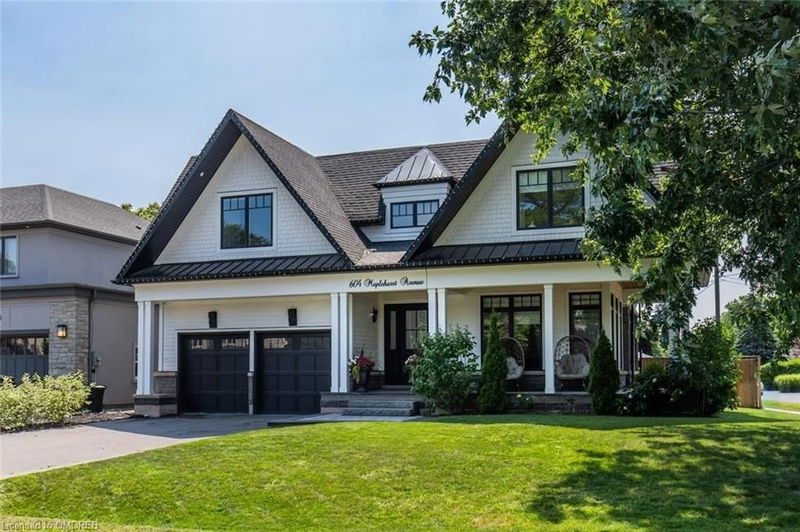Key Facts
- MLS® #: 40667410
- Property ID: SIRC2162002
- Property Type: Residential, Single Family Detached
- Living Space: 4,544 sq.ft.
- Year Built: 2018
- Bedrooms: 4
- Bathrooms: 4+1
- Parking Spaces: 6
- Listed By:
- Royal LePage Real Estate Services Ltd., Brokerage
Property Description
Exquisite custom home featuring five-star finishes throughout. The expansive main floor includes a versatile office or studio,
ideal for those working from home. The elegant dining room boasts a soaring 20-foot cathedral ceiling and a stunning wall of windows. The cozy family room offers warmth with a gas fireplace, quartz surround, and custom built-in shelving. The luxurious kitchen showcases a spacious island with quartz countertops, ample counter space, custom cabinetry, and premium Wolf and Jenn-Air appliances. Nearby schools Appleby College, Mordon Elementary and St Thomas Aquinas Catholic Secondary School
Inclusions: Fridge, Gas Stove, Dishwasher. Washer & Dryer. Wine Fridge In Basement. Garage door Opener & Remotes. All Window
Coverings & Light Fixtures, Microwave, Coffee Machine, outdoor security cameras, Water softener & reverse osmosis & movie theatre chairs
Rooms
- TypeLevelDimensionsFlooring
- Dining roomMain45' 7.2" x 85' 11.4"Other
- Living roomMain54' 1.6" x 56' 9.1"Other
- FoyerMain55' 5.3" x 25' 11"Other
- KitchenMain61' 8.1" x 49' 10.4"Other
- Mud RoomMain39' 4.4" x 35' 5.1"Other
- DenMain39' 8.3" x 47' 10.8"Other
- Primary bedroom2nd floor54' 1.6" x 65' 7.4"Other
- Bedroom2nd floor46' 3.1" x 52' 9.8"Other
- Bedroom2nd floor52' 1.9" x 35' 5.1"Other
- Bedroom2nd floor46' 3.1" x 66' 3.2"Other
- Recreation RoomLower39' 8.3" x 98' 9"Other
- Media / EntertainmentLower31' 9.8" x 62' 11.9"Other
- Exercise RoomLower54' 1.6" x 101' 5.9"Other
Listing Agents
Request More Information
Request More Information
Location
604 Maplehurst Avenue, Oakville, Ontario, L6L 4Z1 Canada
Around this property
Information about the area within a 5-minute walk of this property.
Request Neighbourhood Information
Learn more about the neighbourhood and amenities around this home
Request NowPayment Calculator
- $
- %$
- %
- Principal and Interest 0
- Property Taxes 0
- Strata / Condo Fees 0

