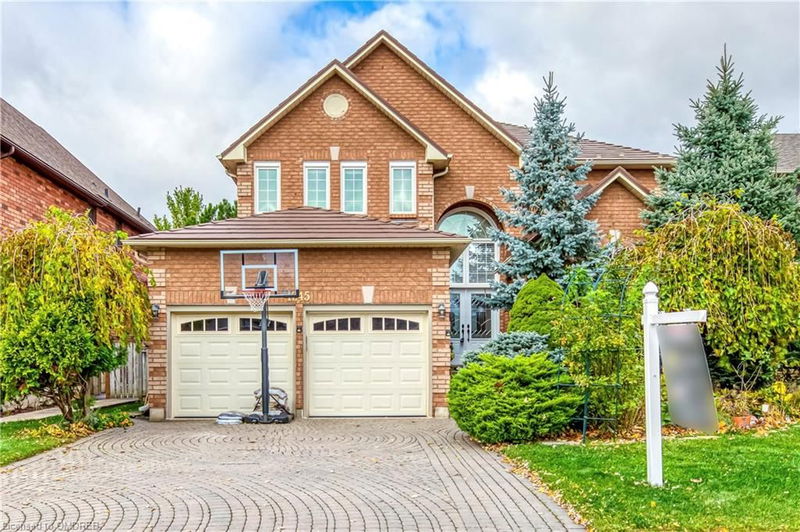Key Facts
- MLS® #: 40671020
- Property ID: SIRC2154309
- Property Type: Residential, Single Family Detached
- Living Space: 3,057 sq.ft.
- Year Built: 1996
- Bedrooms: 4
- Bathrooms: 3+1
- Parking Spaces: 4
- Listed By:
- Royal LePage Real Estate Services Ltd., Brokerage
Property Description
Discover Your Dream Home in Glen Abbey! This exquisite 4-bedroom plus den residence boasts 3,057 sq. ft. of refined above ground living space, with stunning views of a lush greenbelt in this highly sought-after neighborhood. The spacious eat-in kitchen is a culinary enthusiast's dream, featuring a central island and stainless steel appliances. Step through the grand double doors and be greeted by a sweeping circular staircase that exudes elegance. The master suite serves as a serene retreat, complete with a cozy fireplace, dual closets, and a luxurious ensuite featuring double sinks and a separate shower. The second floor offers two additional ensuites, ideal for family or guests. Enhance your outdoor experience with a professionally landscaped front yard and interlock driveway, providing exceptional curb appeal. Located in a top-rated school district, including Abbey Park High School, this home is conveniently positioned near walking trails, parks, shopping, golf courses, and the QEW. Experience the perfect blend of luxury and convenience in this stunning property!
Rooms
- TypeLevelDimensionsFlooring
- KitchenMain12' 11.1" x 18' 1.4"Other
- Dining roomMain14' 6" x 11' 3"Other
- Family roomMain14' 11.1" x 15' 3"Other
- Living roomMain11' 3" x 16' 8"Other
- Primary bedroom2nd floor12' 11.1" x 22' 10.8"Other
- DenMain11' 3" x 10' 2"Other
- Bedroom2nd floor14' 6.8" x 10' 2"Other
- Bedroom2nd floor14' 11" x 14' 2"Other
- Bedroom2nd floor12' 4" x 11' 3"Other
Listing Agents
Request More Information
Request More Information
Location
1245 Bowman Drive, Oakville, Ontario, L6M 3J5 Canada
Around this property
Information about the area within a 5-minute walk of this property.
Request Neighbourhood Information
Learn more about the neighbourhood and amenities around this home
Request NowPayment Calculator
- $
- %$
- %
- Principal and Interest 0
- Property Taxes 0
- Strata / Condo Fees 0

