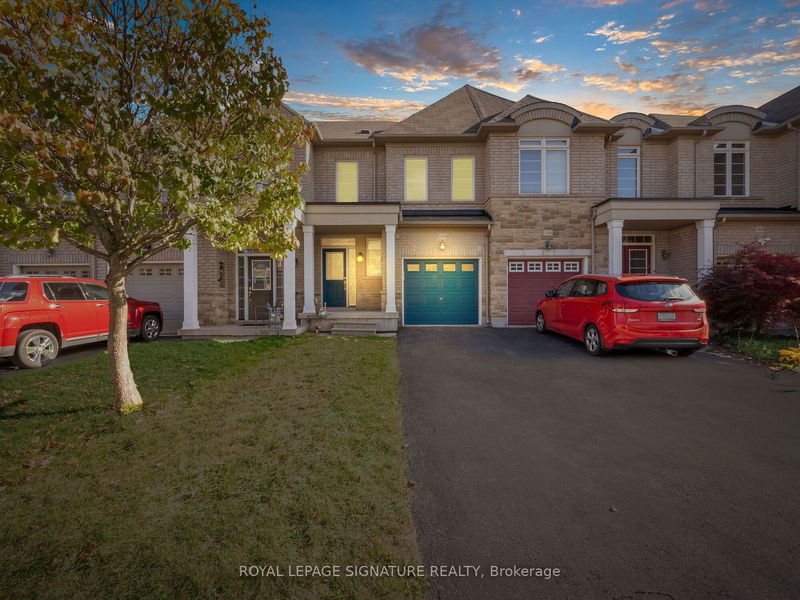Key Facts
- MLS® #: W9751665
- Property ID: SIRC2150956
- Property Type: Residential, Townhouse
- Lot Size: 1,852.50 sq.ft.
- Bedrooms: 3
- Bathrooms: 4
- Additional Rooms: Den
- Parking Spaces: 3
- Listed By:
- ROYAL LEPAGE SIGNATURE REALTY
Property Description
This Beautiful Freehold Gem In West Oak Trails Is Perfect For Investors And First-Time Buyers. Step Into A Bright, Freshly Painted Home Featuring Smart Switches And Three Parking Spaces With No Sidewalk. The Main Level Offers 9-Foot Ceilings, An Open Layout, And A Spacious Kitchen With Ample Cabinetry, Granite Countertops, And Stainless Steel Appliances, Leading To A Private Backyard. Elegant Hardwood Floors And Pot Lights Add Warmth. 2nd Floor, The Primary Bedroom Has A Walk-In Closet, And Cozy Sitting Area. The Finished Basement With A 3-Piece Bath Provides Extra Space For A Growing Family. This Home Includes A New AC & Hot Water Tank (All 2024), And A Water Filtration System With Chlorine Removal And Softener. Refined Touches Like Mocca Hardwood Floors, Berber Carpeting, And California Shutters Complete The Look, Along With A Private Deck For Outdoor Relaxation. Minutes from Oakville Hospital, Top-Rated Schools & Easy Access to Highways.
Rooms
- TypeLevelDimensionsFlooring
- Living roomMain11' 5" x 14' 10.7"Other
- Breakfast RoomMain10' 7.8" x 10' 11.8"Other
- Dining roomMain7' 8.5" x 8' 11.8"Other
- Primary bedroom2nd floor10' 11.8" x 13' 7.3"Other
- Bedroom2nd floor9' 6.9" x 13' 11.7"Other
- Bedroom2nd floor9' 6.9" x 10' 11.8"Other
- Recreation RoomBasement21' 7.8" x 27' 10.6"Other
Listing Agents
Request More Information
Request More Information
Location
2404 Old Brompton Way, Oakville, Ontario, L6M 0J3 Canada
Around this property
Information about the area within a 5-minute walk of this property.
Request Neighbourhood Information
Learn more about the neighbourhood and amenities around this home
Request NowPayment Calculator
- $
- %$
- %
- Principal and Interest 0
- Property Taxes 0
- Strata / Condo Fees 0

