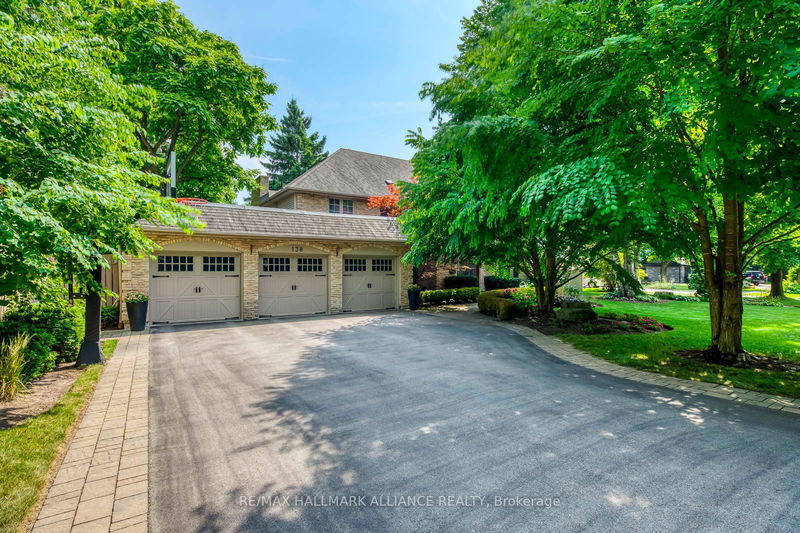Key Facts
- MLS® #: W9770259
- Property ID: SIRC2150848
- Property Type: Residential, Single Family Detached
- Lot Size: 28,830.27 sq.ft.
- Year Built: 31
- Bedrooms: 4+1
- Bathrooms: 5
- Additional Rooms: Den
- Parking Spaces: 9
- Listed By:
- RE/MAX HALLMARK ALLIANCE REALTY
Property Description
Perfect opportunity to live in Oakville's Prestigious Morrison Neighborhood. Nestled on a serene 0.42-acre lot at the end of a quiet court, this meticulously renovated home offers a harmonious blend of timeless elegance and family-friendly comfort. Boasting 4+1 bedrooms, a 3-car garage, and nearly 4,500 sq. ft. of beautifully finished living space, this property is a rare find in the highly sought-after Morrison area. The bright and spacious open-concept main floor features natural oak flooring and abundant natural light. A chefs dream, the kitchen is equipped with a massive quartz island, Wolf/Sub-Zero appliances, and custom cabinetry, perfect for hosting or everyday living. The adjacent family room, with near wall-to-wall windows and a cozy window bench, overlooks the lush, professionally landscaped backyard. Entertain effortlessly in the large living and dining areas, or retreat to the private home office. A stylish powder room and mudroom complete the main level. Upstairs, the oversized master suite offers a peaceful escape with a luxurious 5-piece ensuite and spacious walk-in closet. Three additional bedrooms and two renovated bathrooms provide plenty of space for family or guests. The fully finished lower level is designed for versatility, with a 5th bedroom, 3-piece bathroom, recreation/media room, and a fitness area. Outside, unwind in your private backyard oasis featuring a newly completed concrete lounge pool, spa, and extensive landscaping framed by mature trees your personal Muskoka escape in the city. Located just steps from the lake, scenic parks, and top-rated schools like Maple Grove PS and OTHS, this home is also minutes from downtown Oakville, the Go Train, and major highways, offering an unparalleled lifestyle of convenience and elegance. Experience this one-of-a-kind home.
Rooms
- TypeLevelDimensionsFlooring
- Dining roomMain12' 11.9" x 17' 7.8"Other
- Living roomMain11' 6.1" x 13' 3"Other
- KitchenMain11' 10.9" x 11' 10.9"Other
- Breakfast RoomMain10' 7.1" x 11' 10.9"Other
- Family roomMain11' 10.9" x 15' 3"Other
- Home officeMain9' 1.8" x 9' 10.1"Other
- Laundry roomMain9' 10.1" x 12' 11.9"Other
- Primary bedroom2nd floor16' 4" x 18' 1.4"Other
- Bedroom2nd floor12' 8.8" x 14' 11.9"Other
- Bedroom2nd floor10' 7.9" x 12' 6"Other
- Bedroom2nd floor10' 5.1" x 10' 7.9"Other
- Recreation RoomBasement11' 3" x 24' 6"Other
Listing Agents
Request More Information
Request More Information
Location
138 Cavendish Crt, Oakville, Ontario, L6J 5S2 Canada
Around this property
Information about the area within a 5-minute walk of this property.
Request Neighbourhood Information
Learn more about the neighbourhood and amenities around this home
Request NowPayment Calculator
- $
- %$
- %
- Principal and Interest 0
- Property Taxes 0
- Strata / Condo Fees 0

